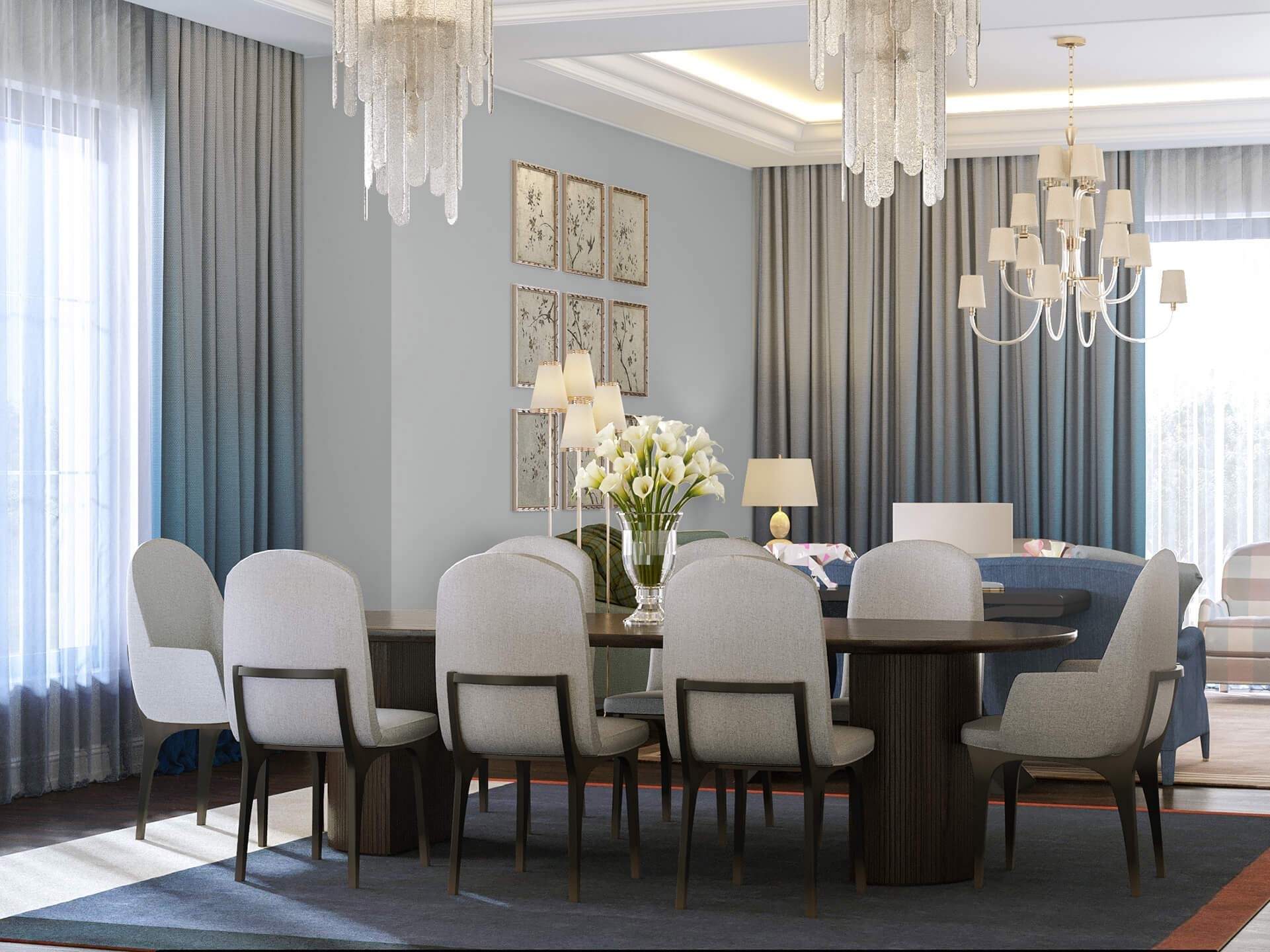
Project SR
Project SR
The start of designing was May 2020, the completion of the project was August 2021.
Although the house is located near a small ski resort, a family of 4 (parents and two children) plans to live in it permanently.
Art Deco style interspersed with mid-century formed the basis for creating the interior.
The family is sociable, loves to receive guests, for whose stay two guest bedrooms are organized. And the large common space of the living room, dining room and kitchen can accommodate a large company of 12 people. The second floor is the personal space of the owners with bedrooms and bathrooms, a wardrobe and an office.
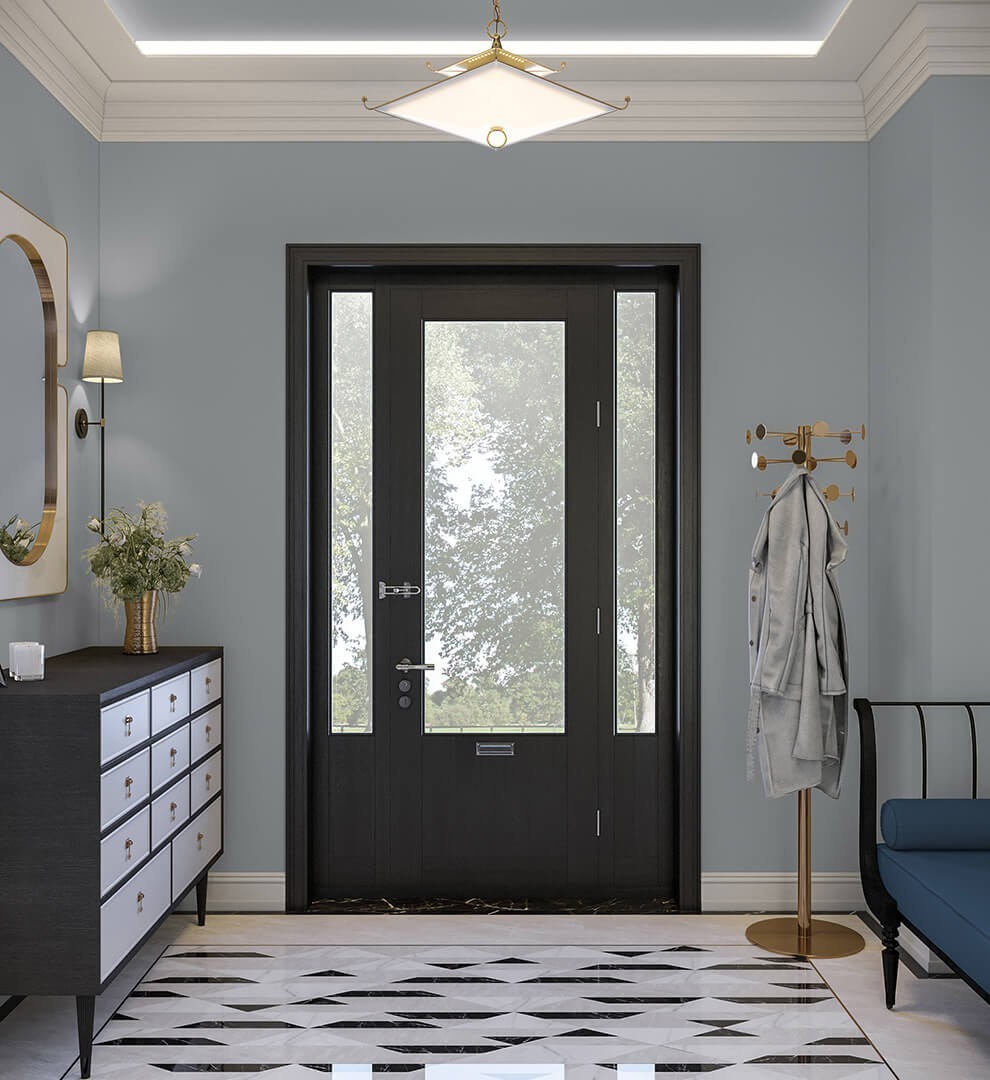
1 / 38
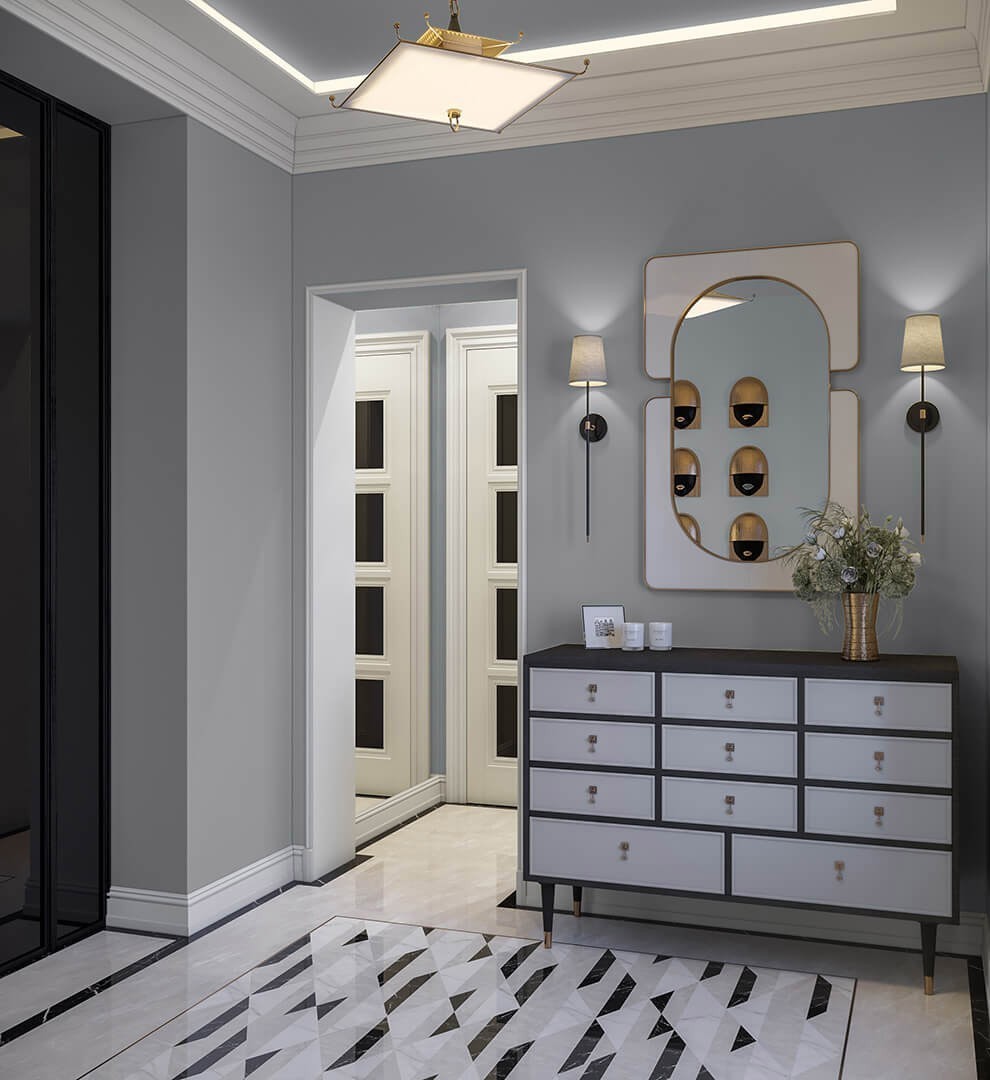
2 / 38
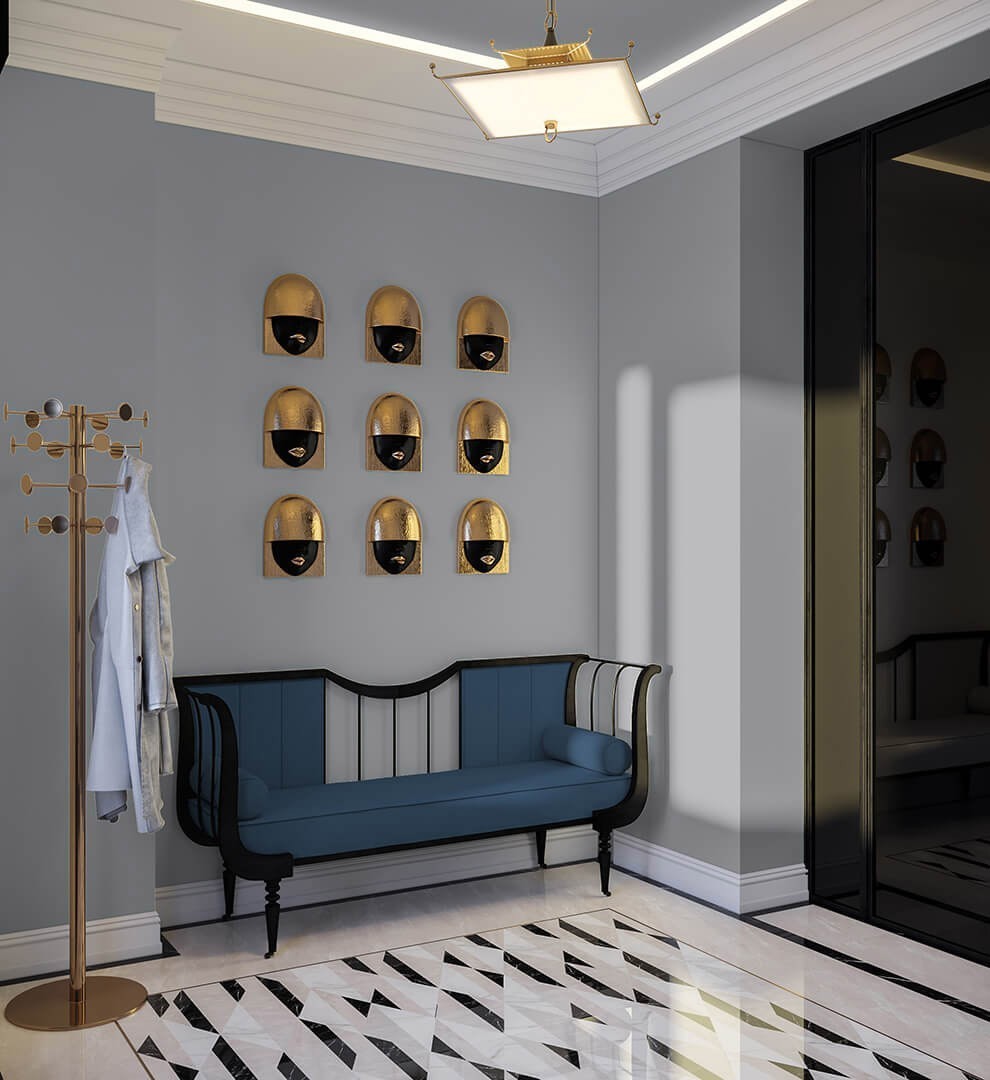
3 / 38
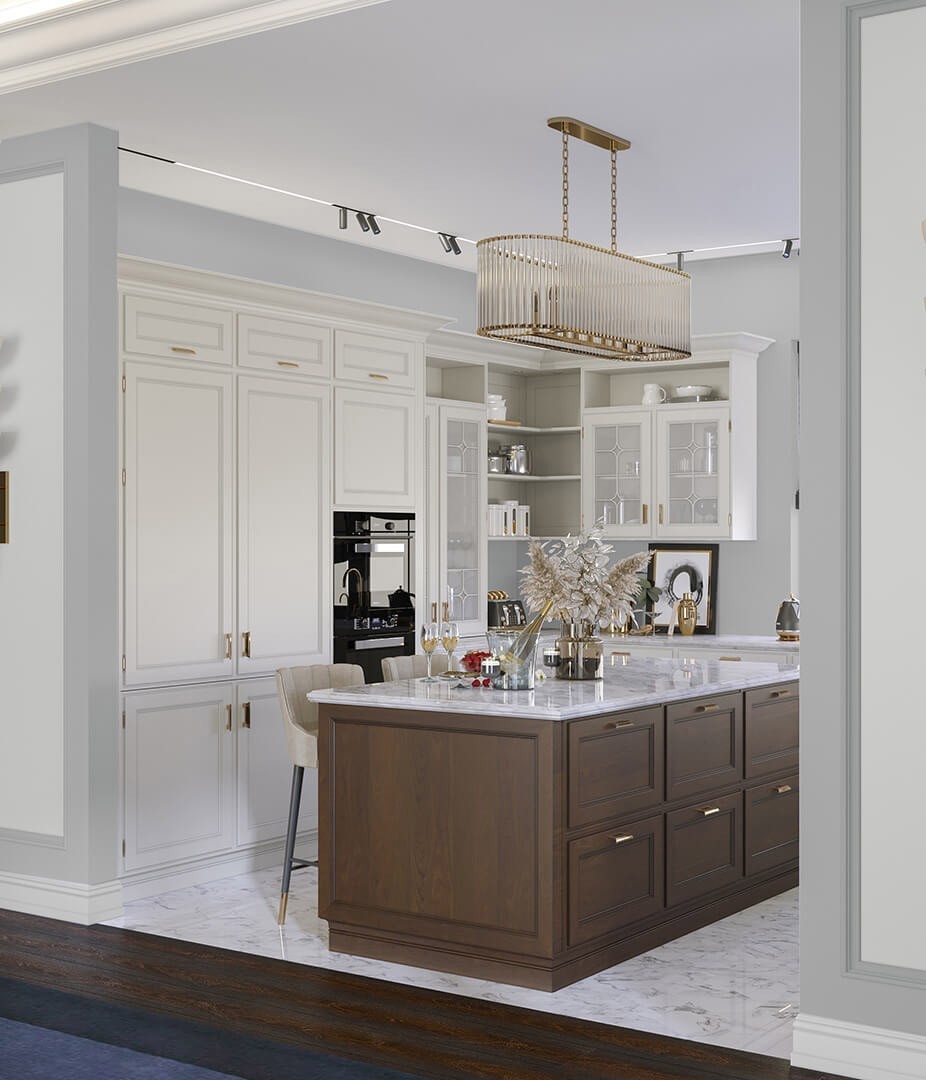
4 / 38
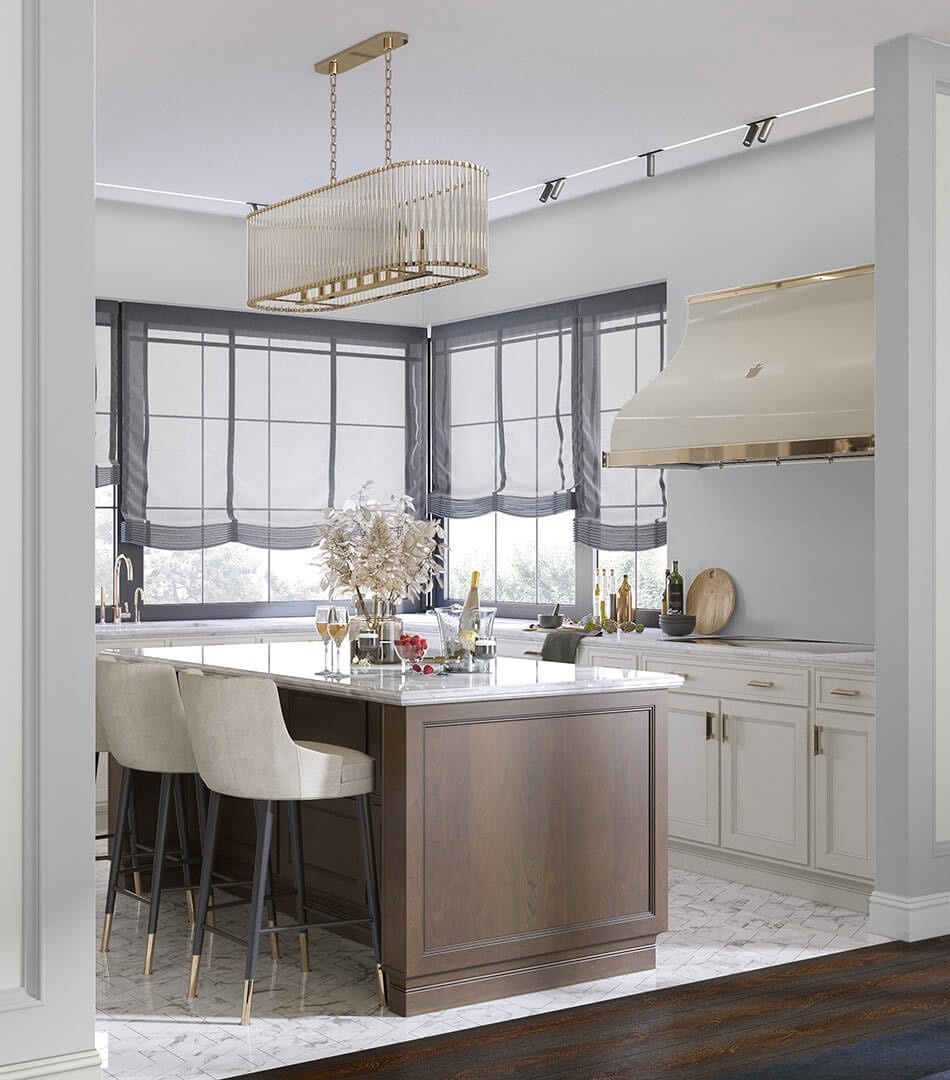
5 / 38
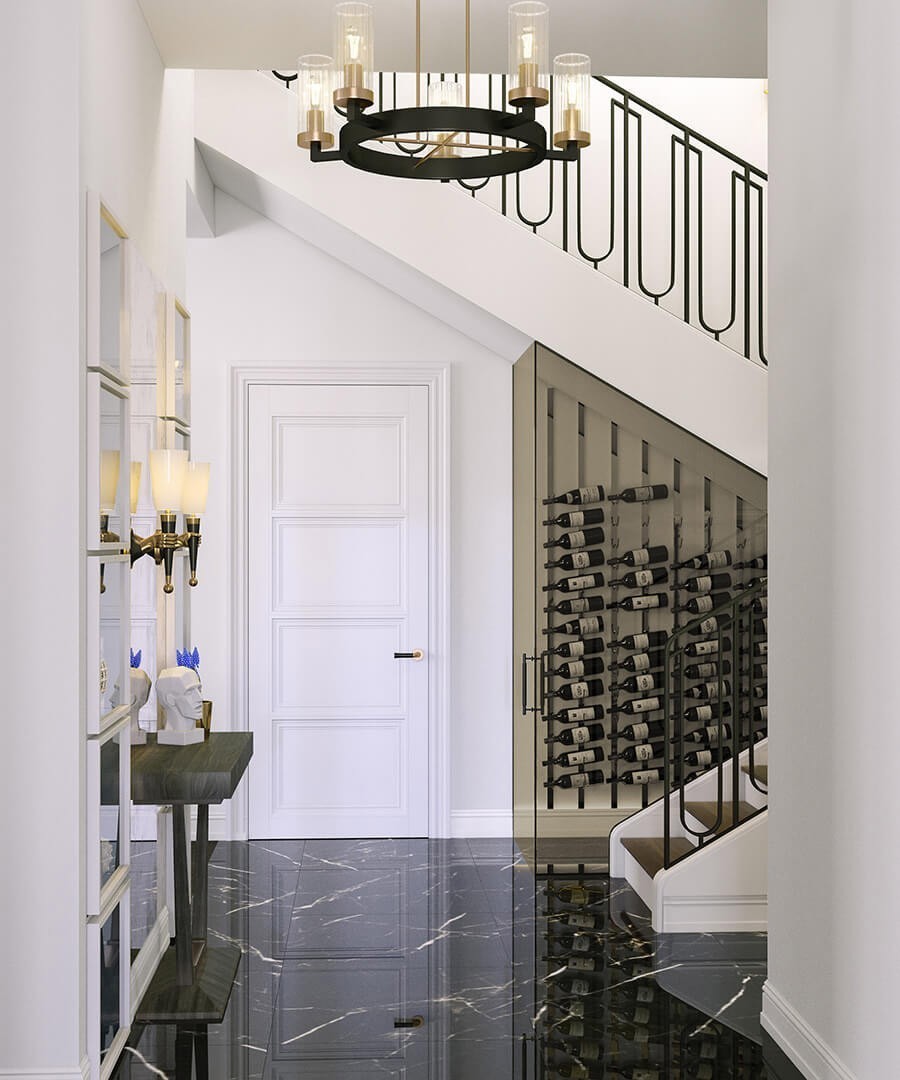
6 / 38
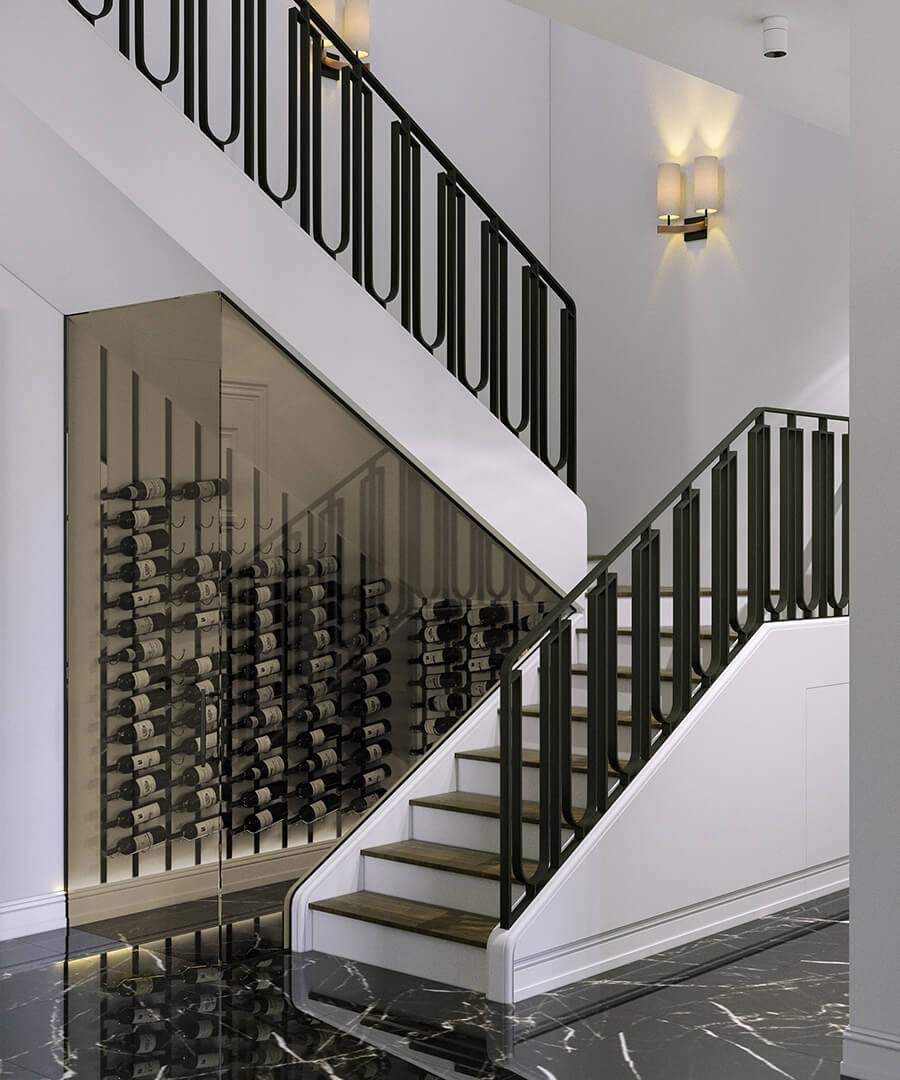
7 / 38
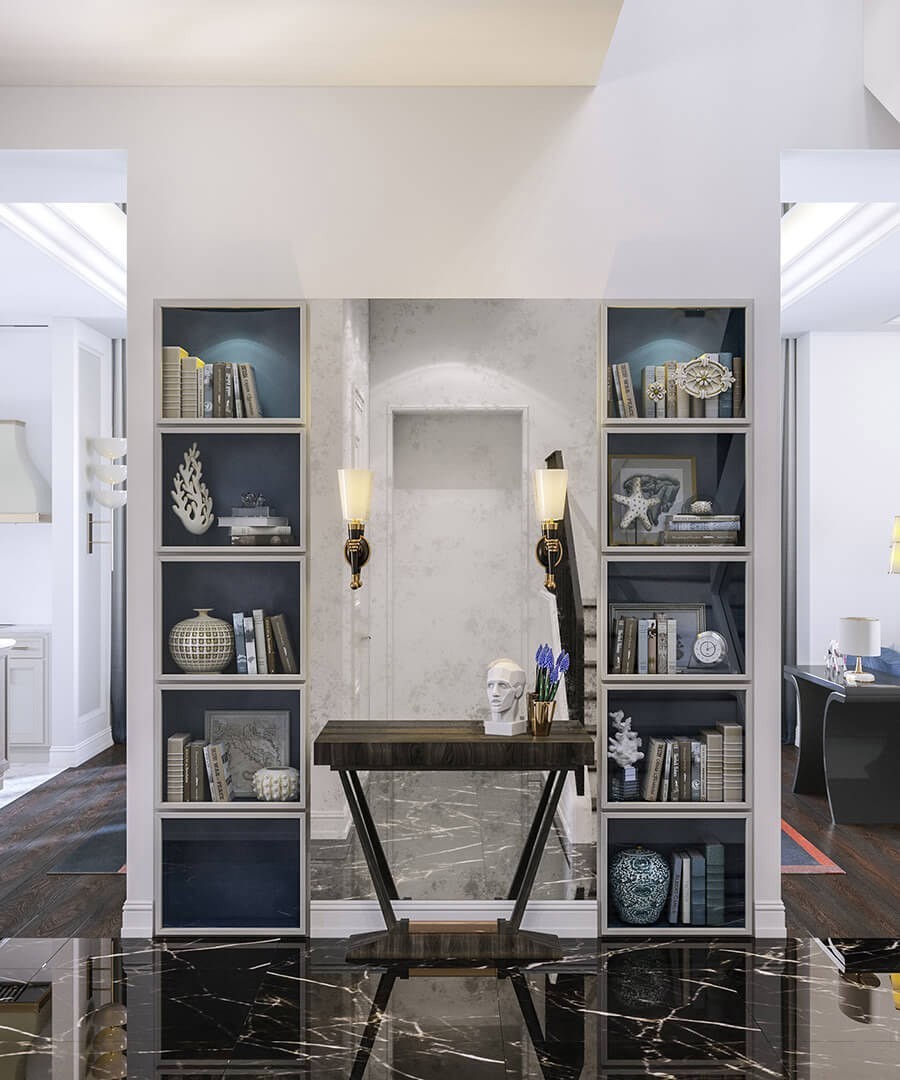
8 / 38
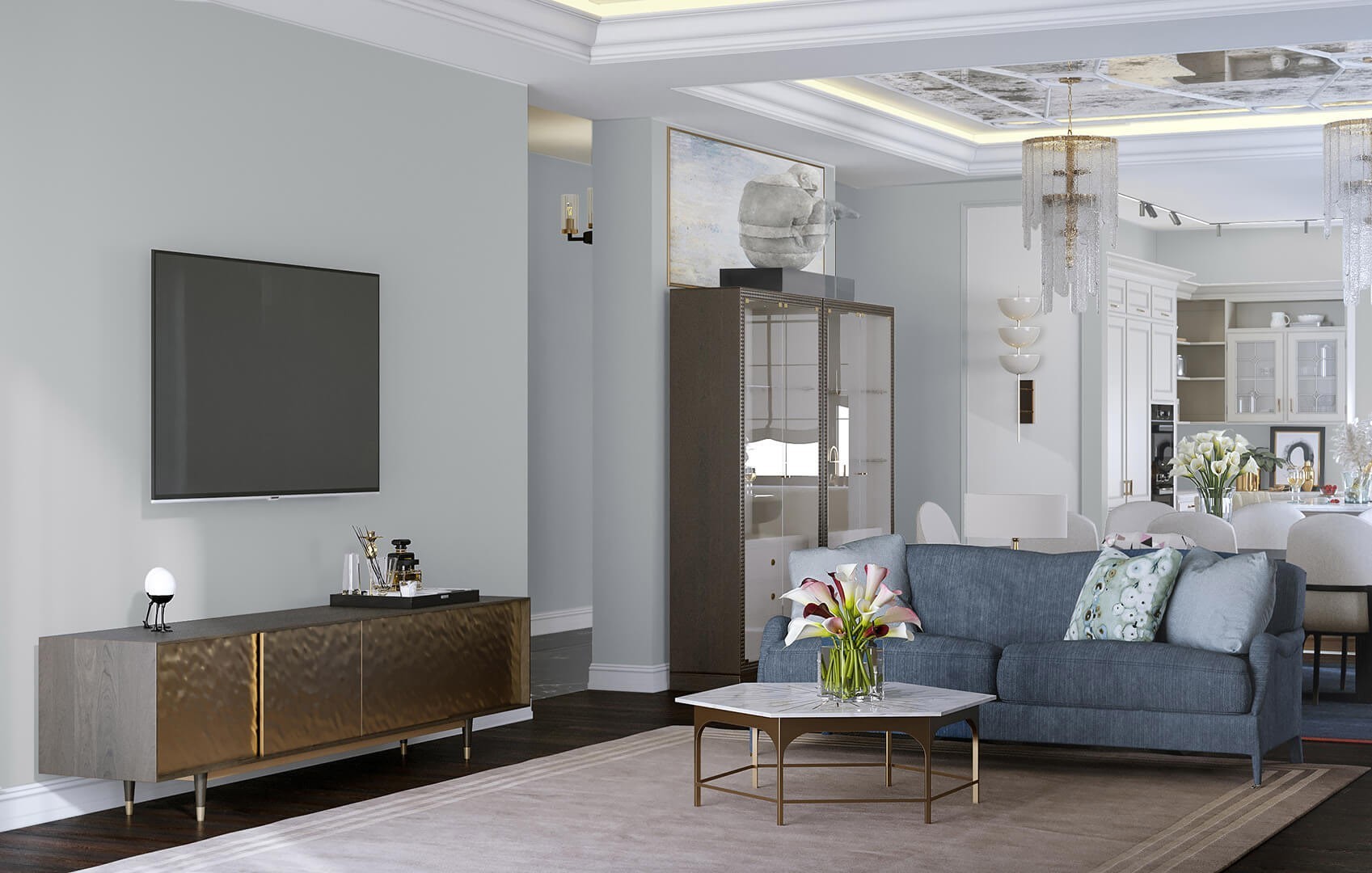
9 / 38
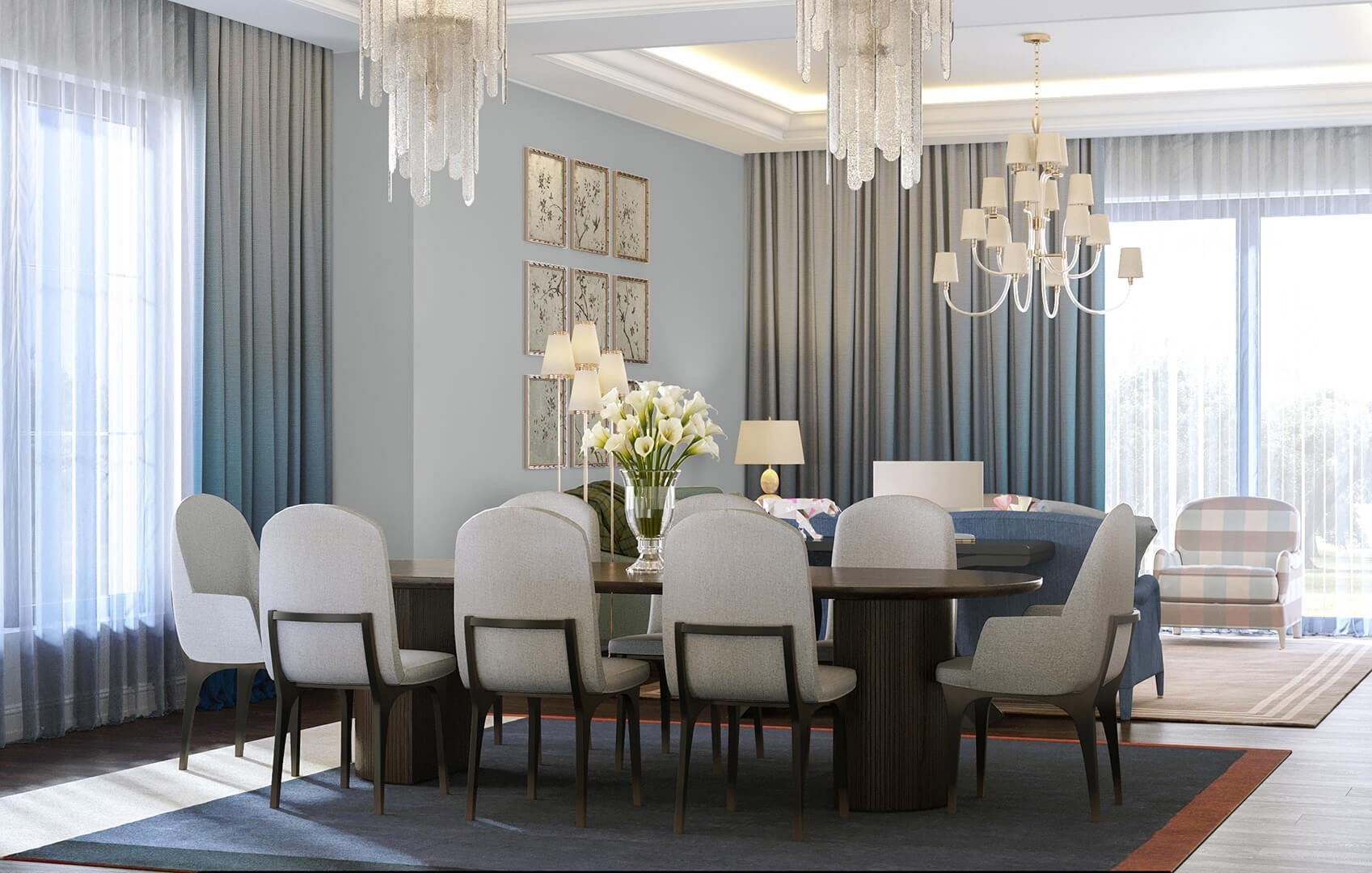
10 / 38
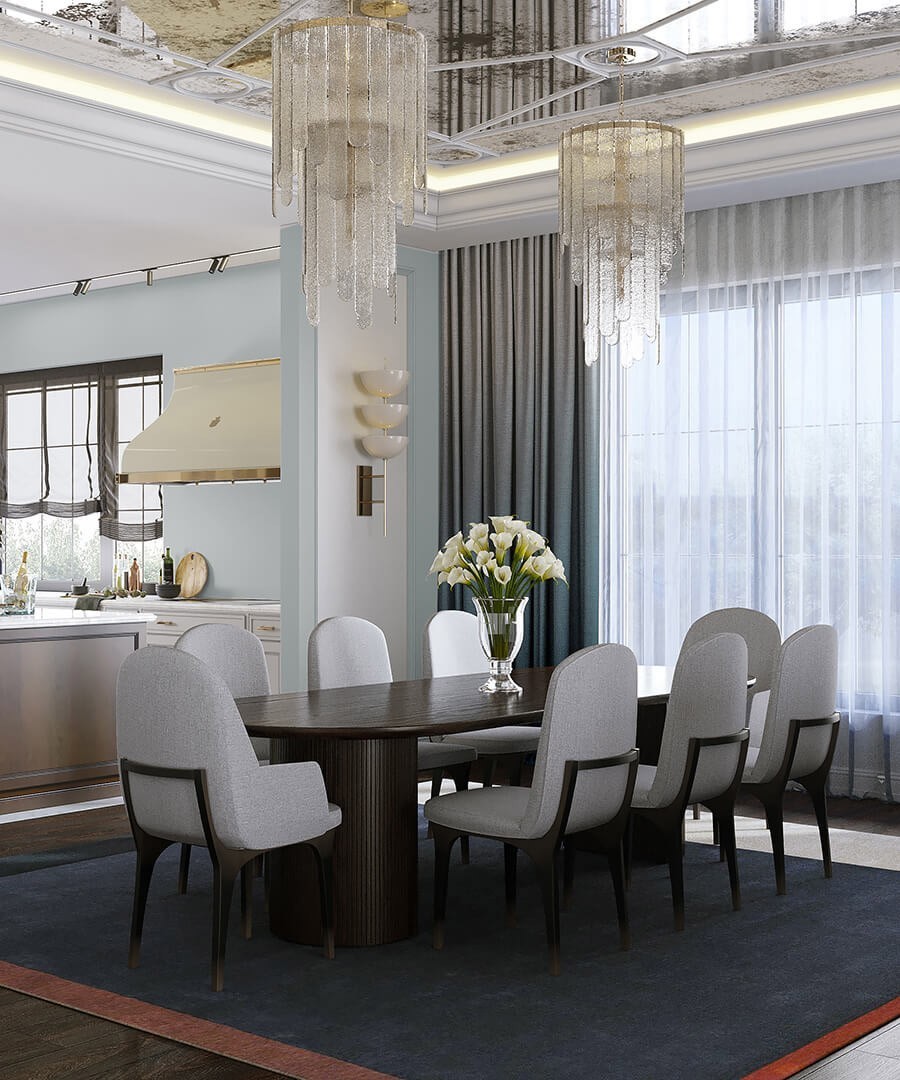
11 / 38
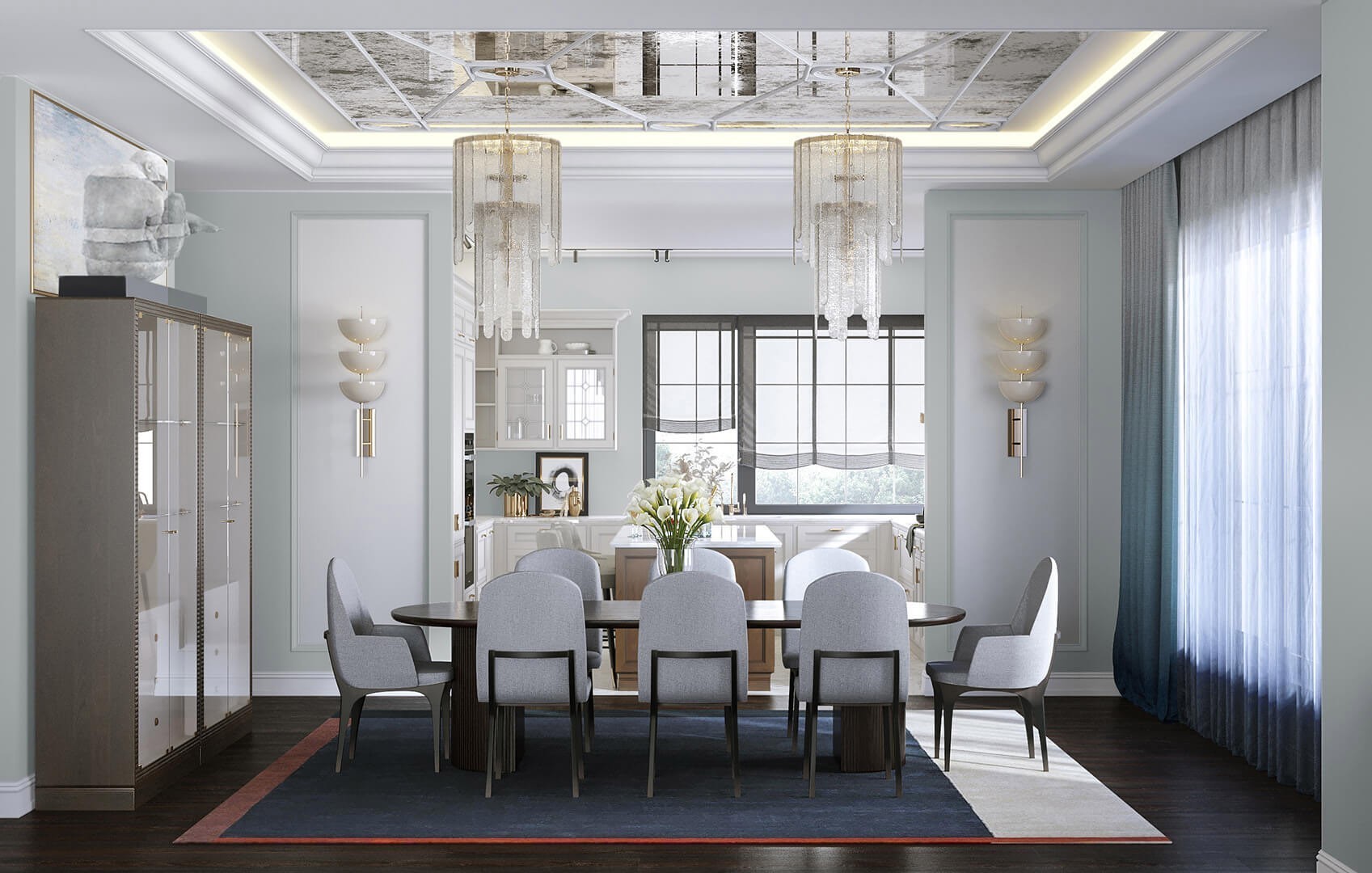
12 / 38
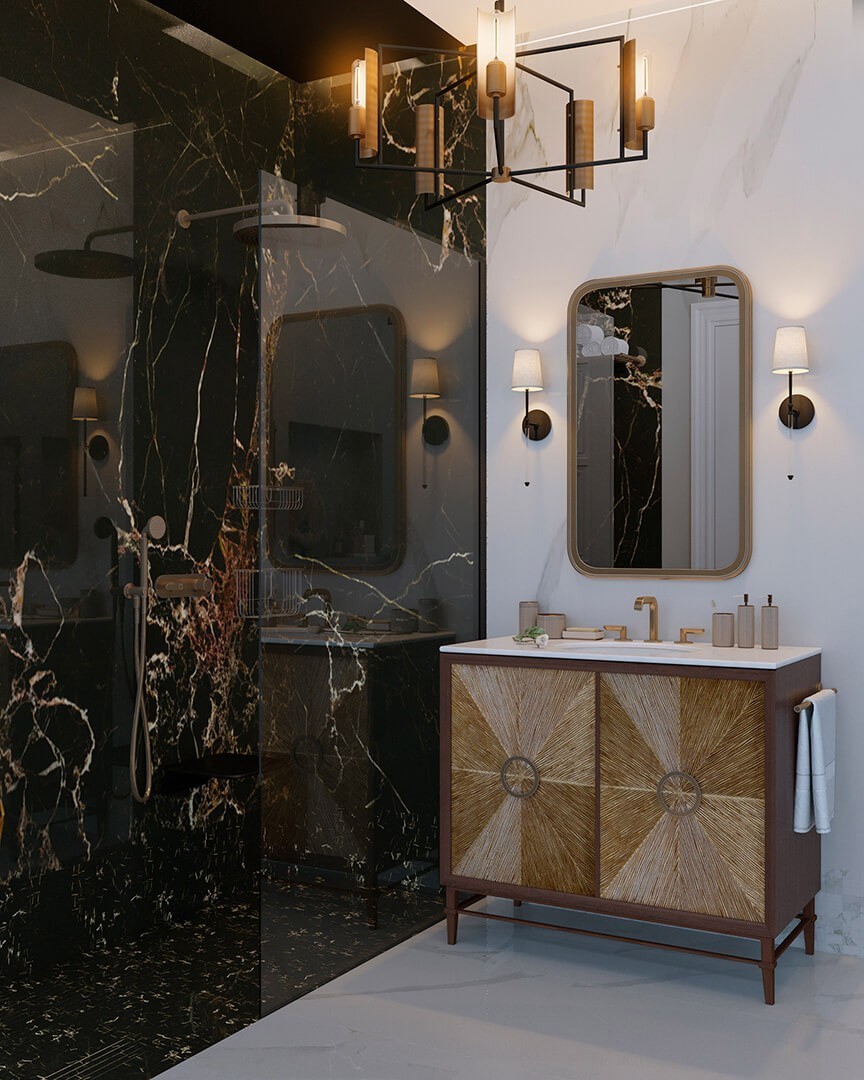
13 / 38
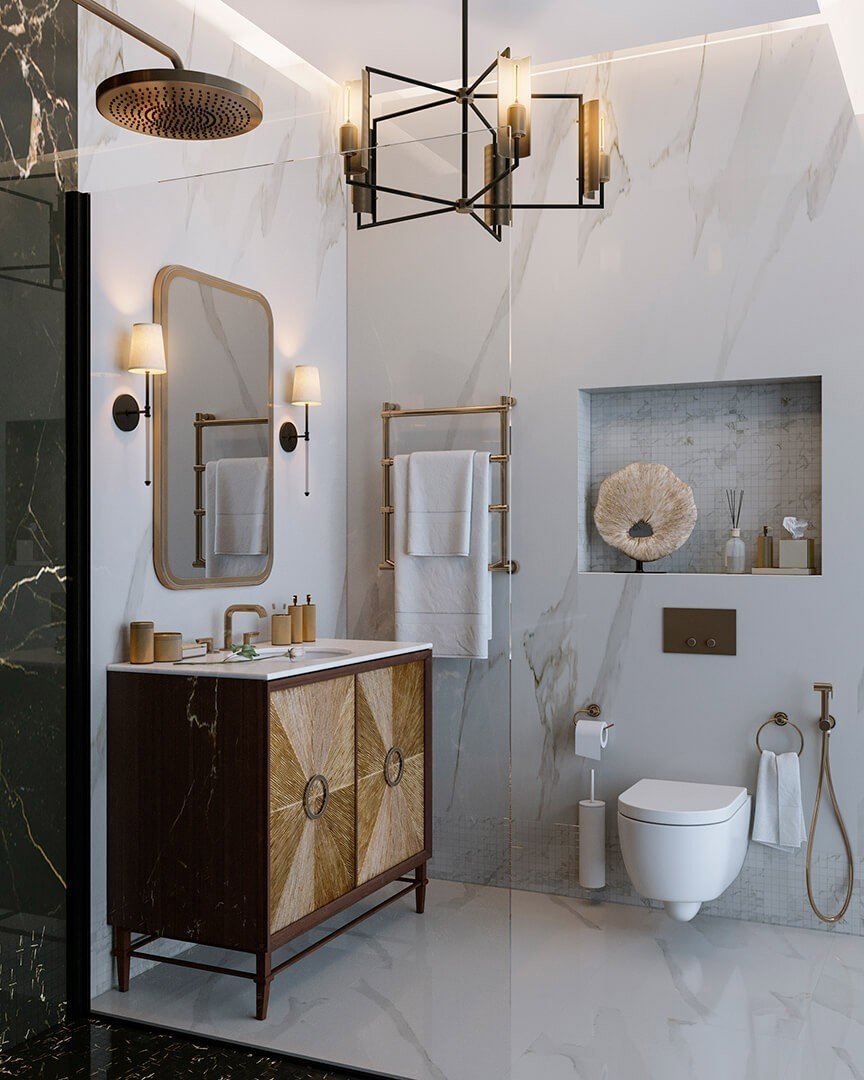
14 / 38
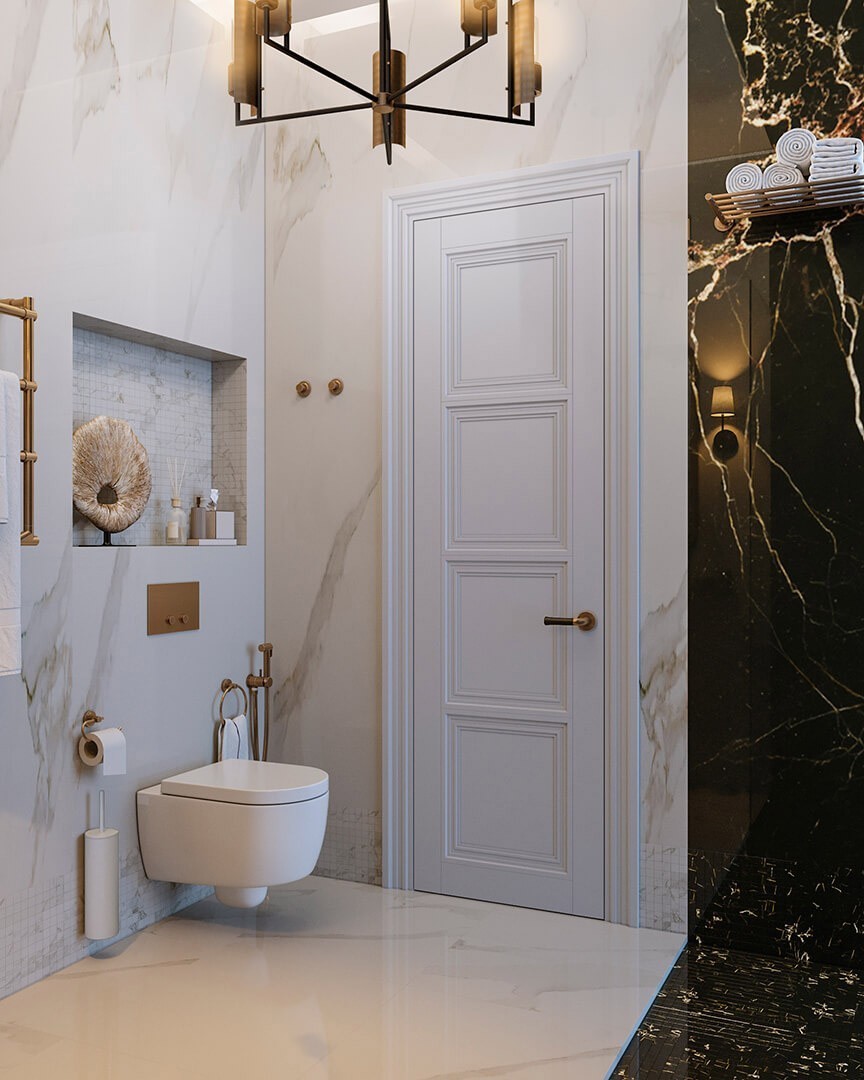
15 / 38
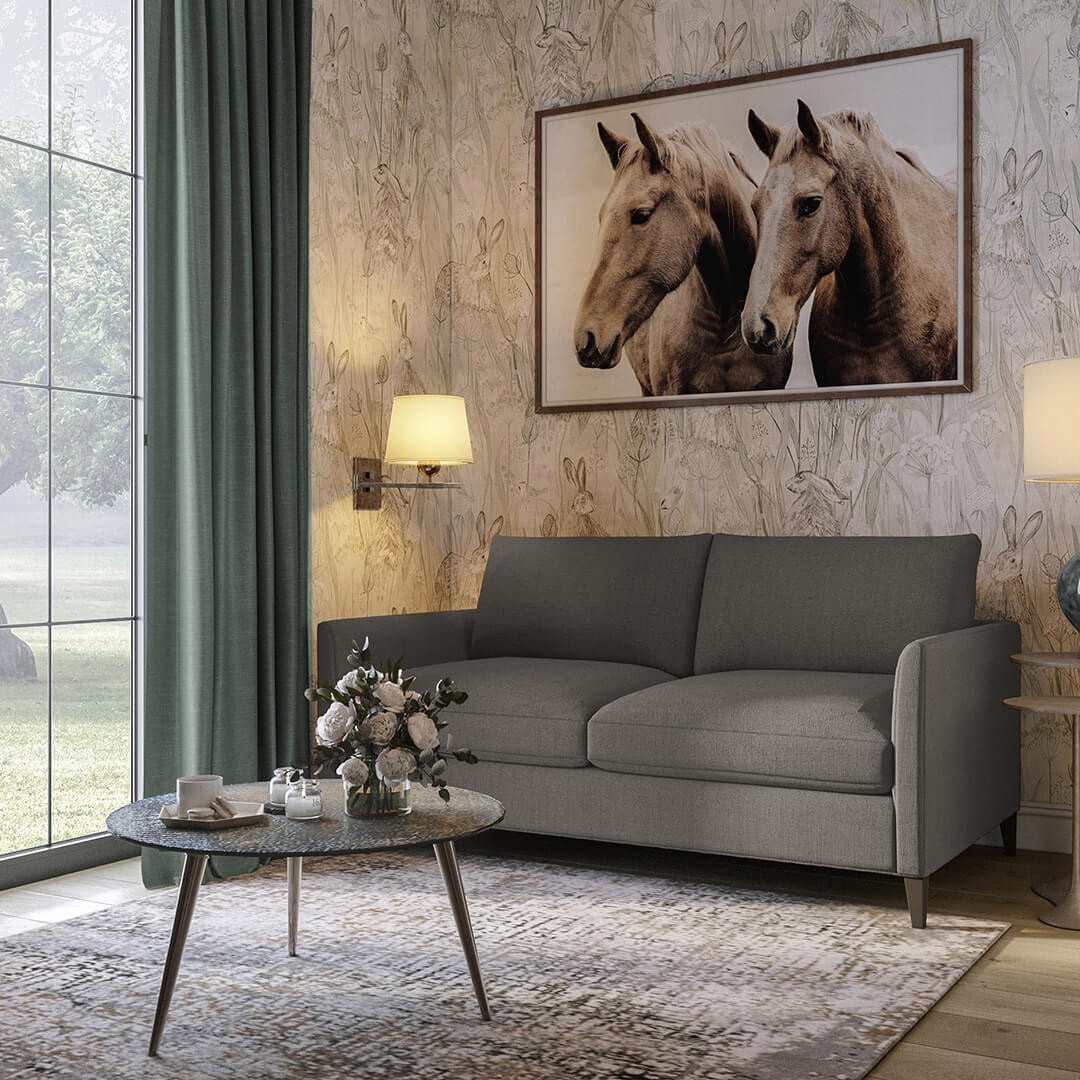
16 / 38
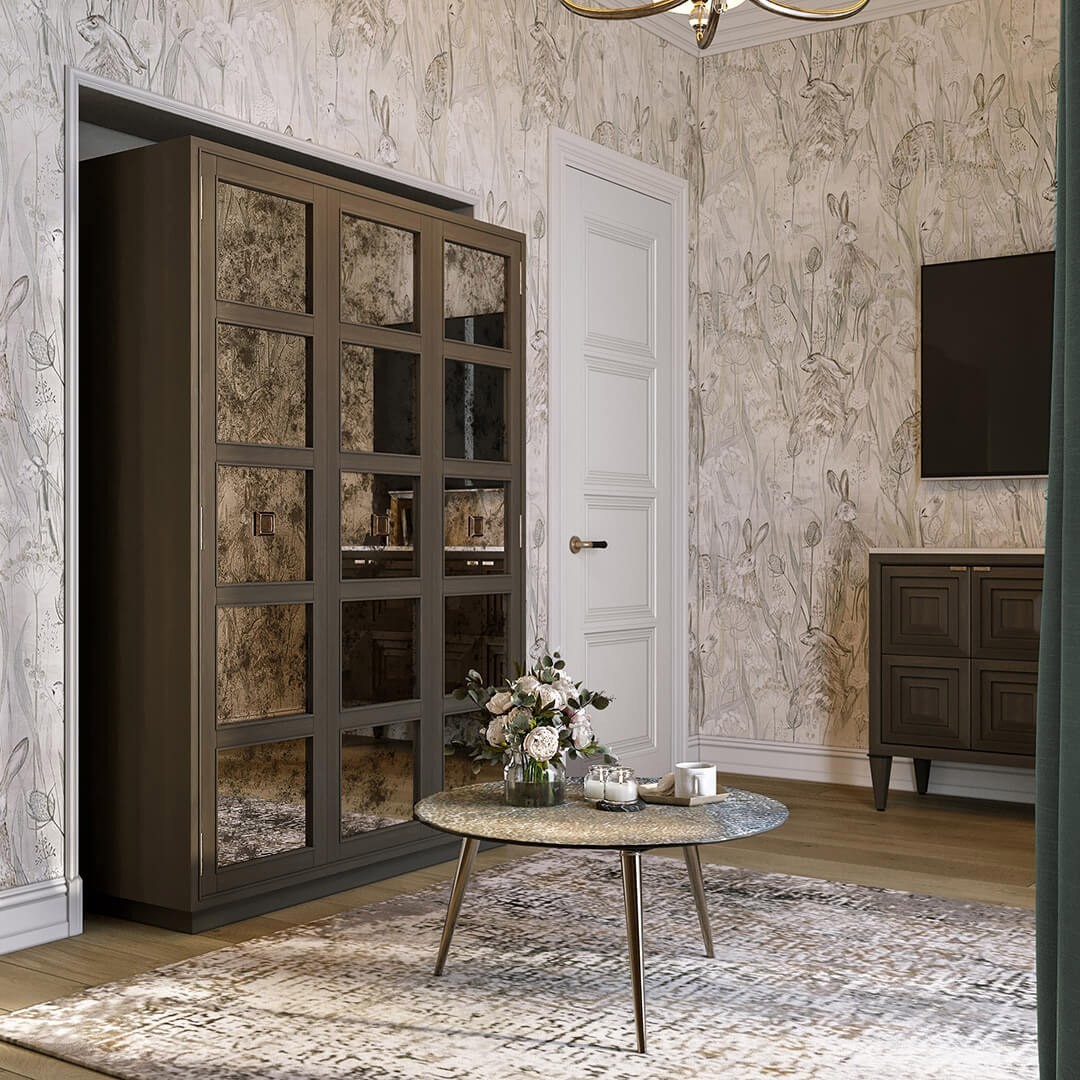
17 / 38
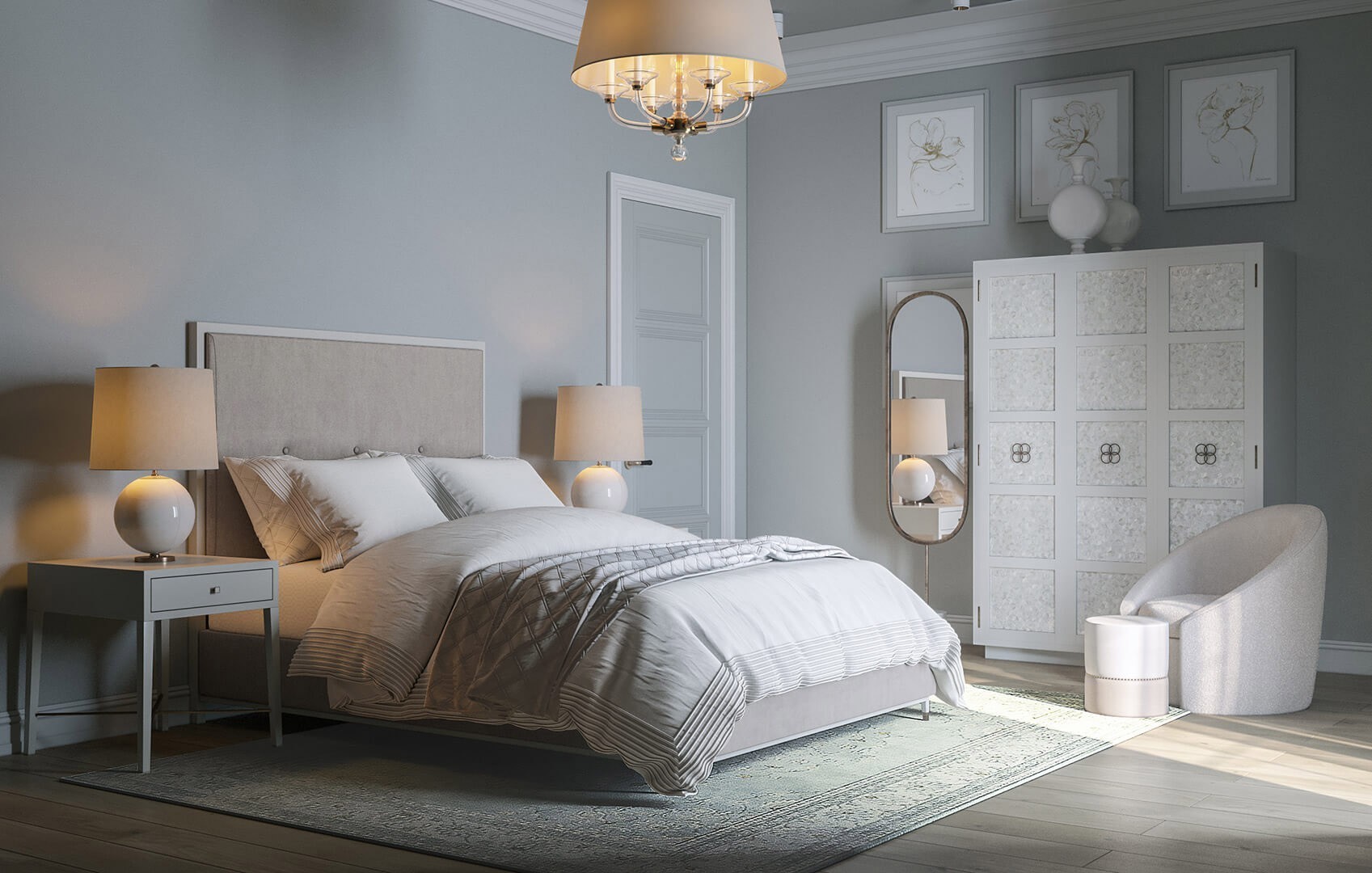
18 / 38
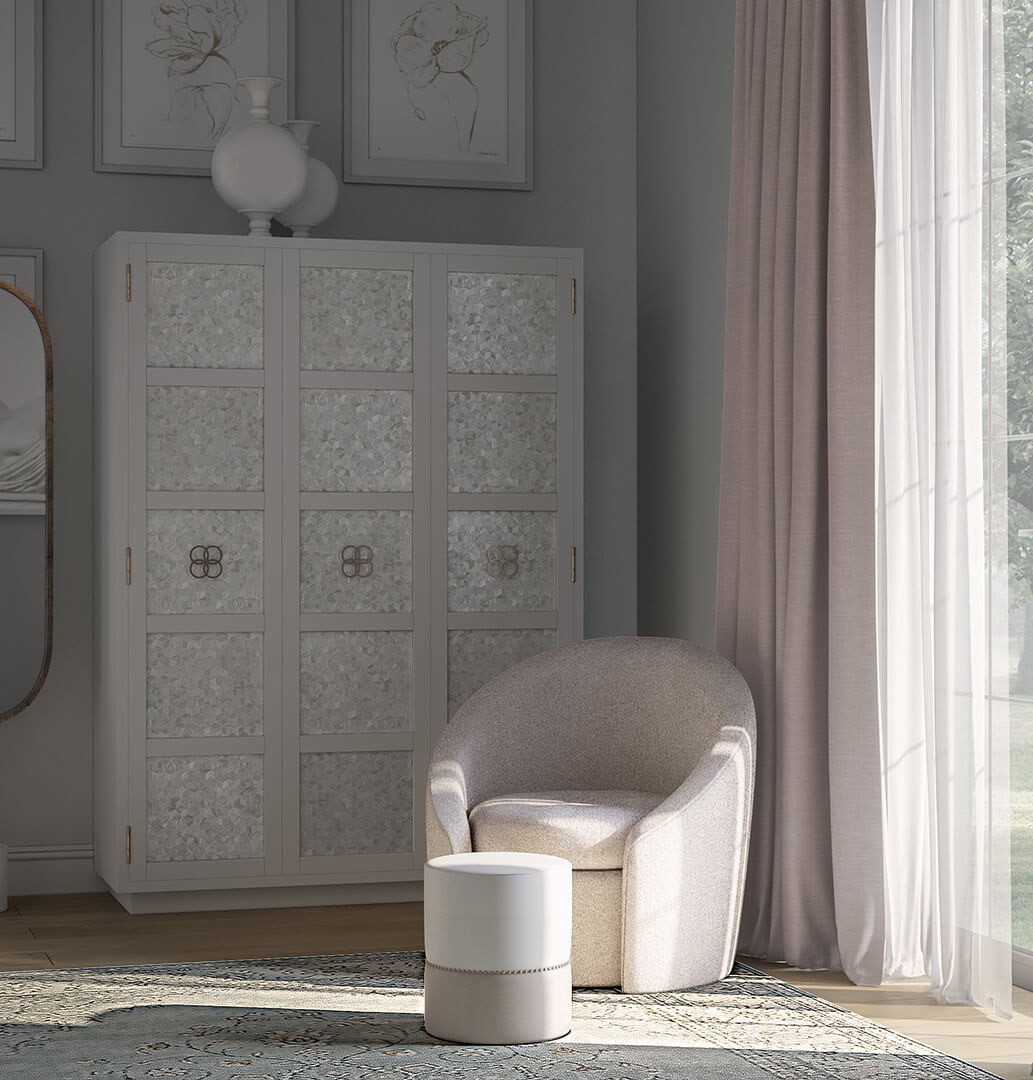
19 / 38
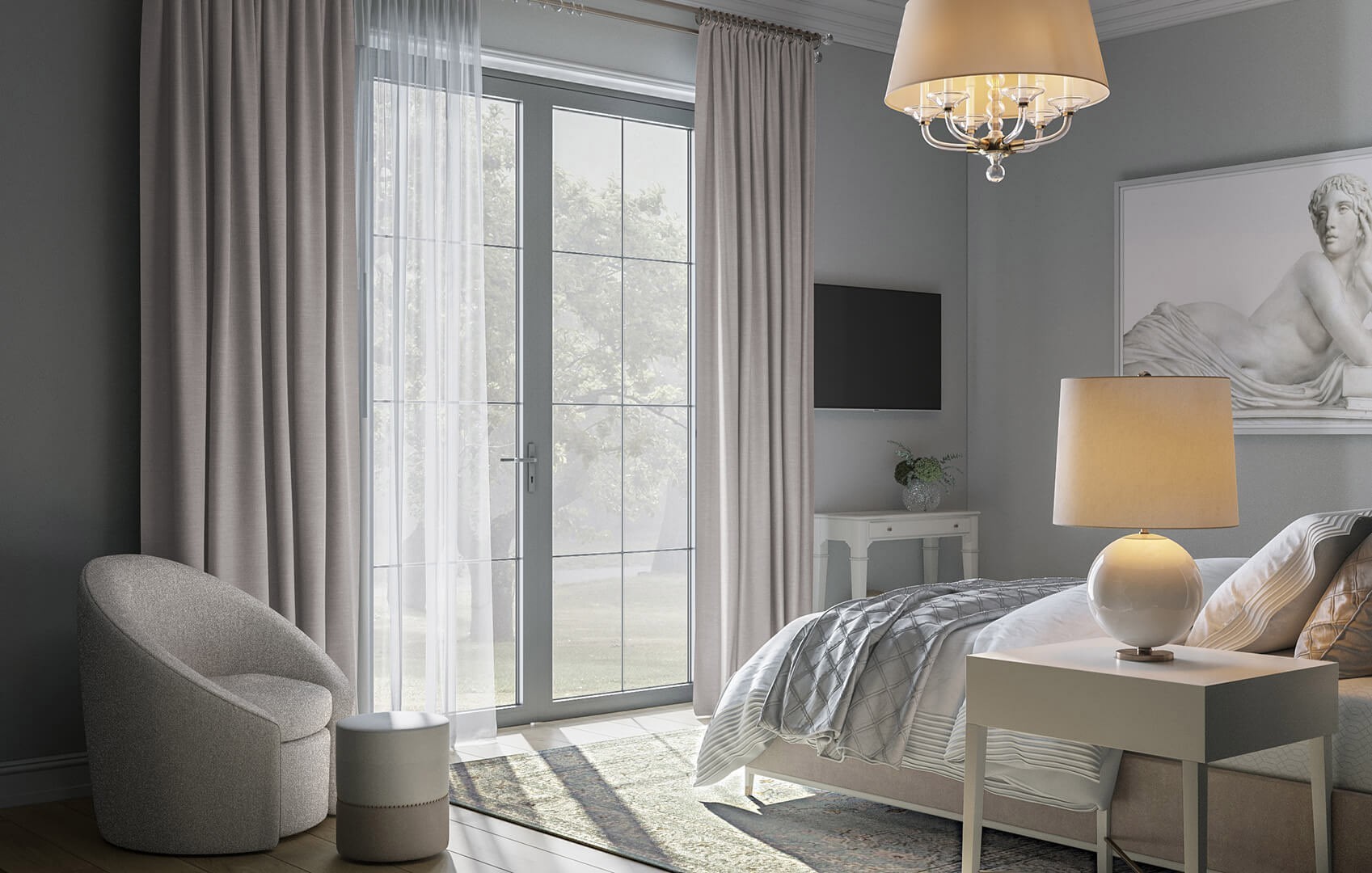
20 / 38
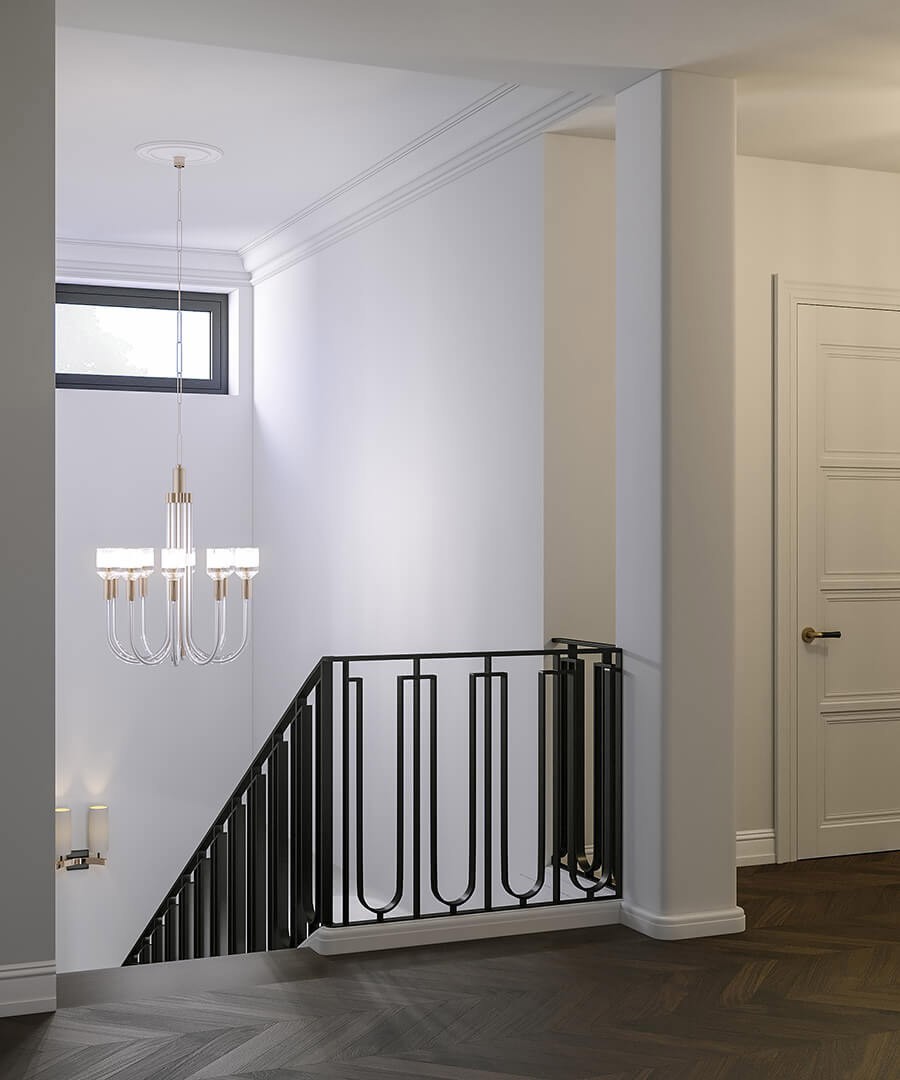
21 / 38
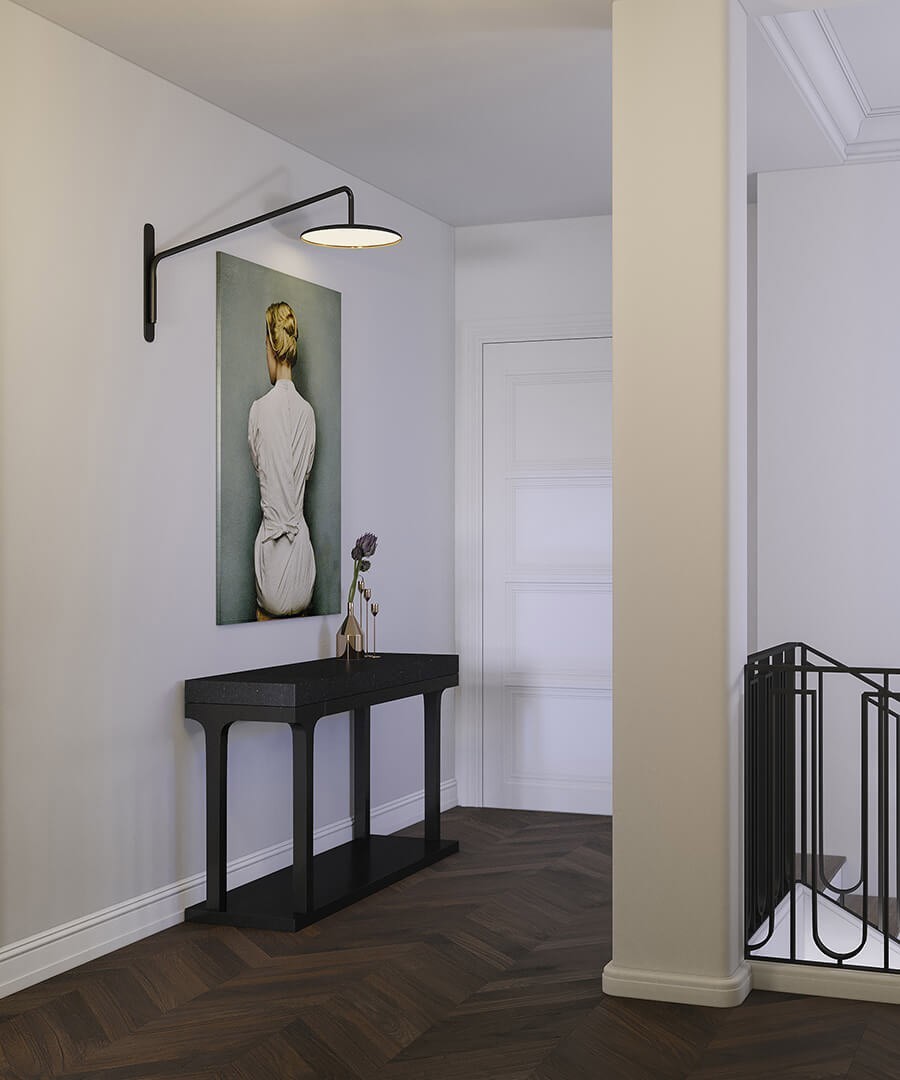
22 / 38
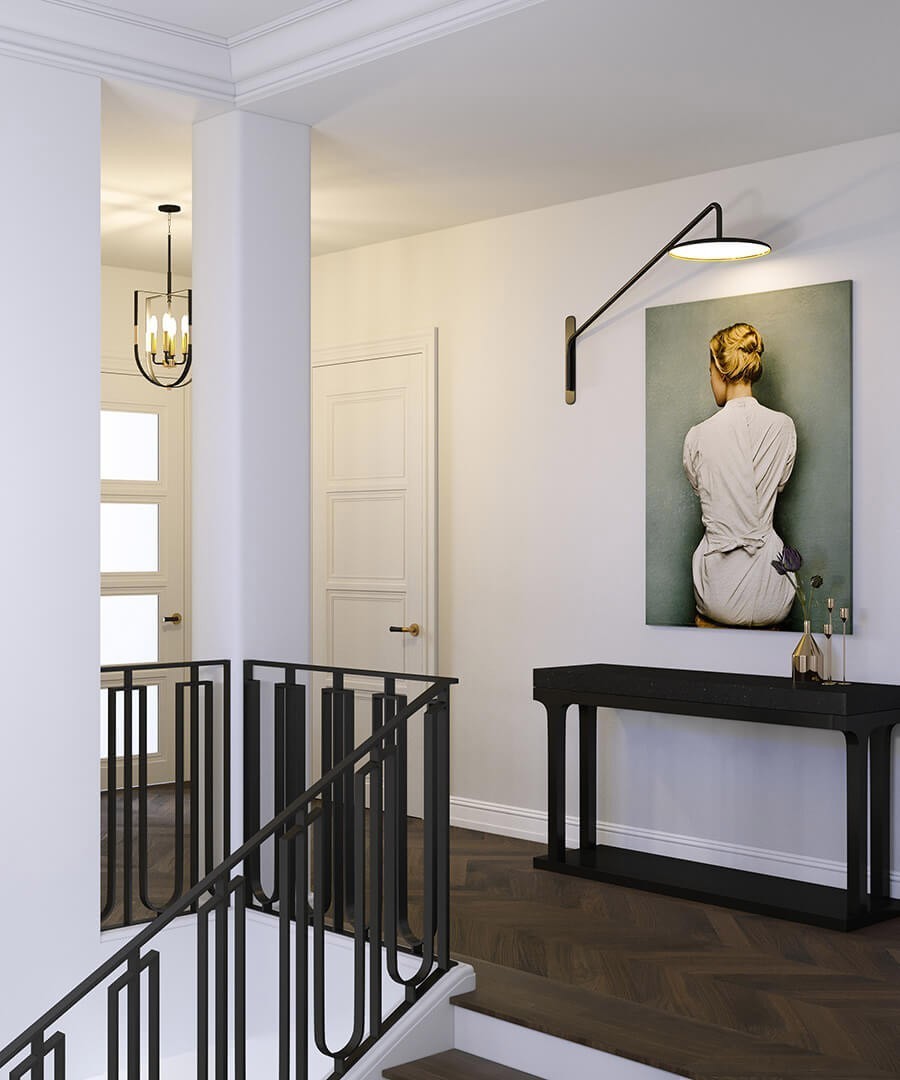
23 / 38
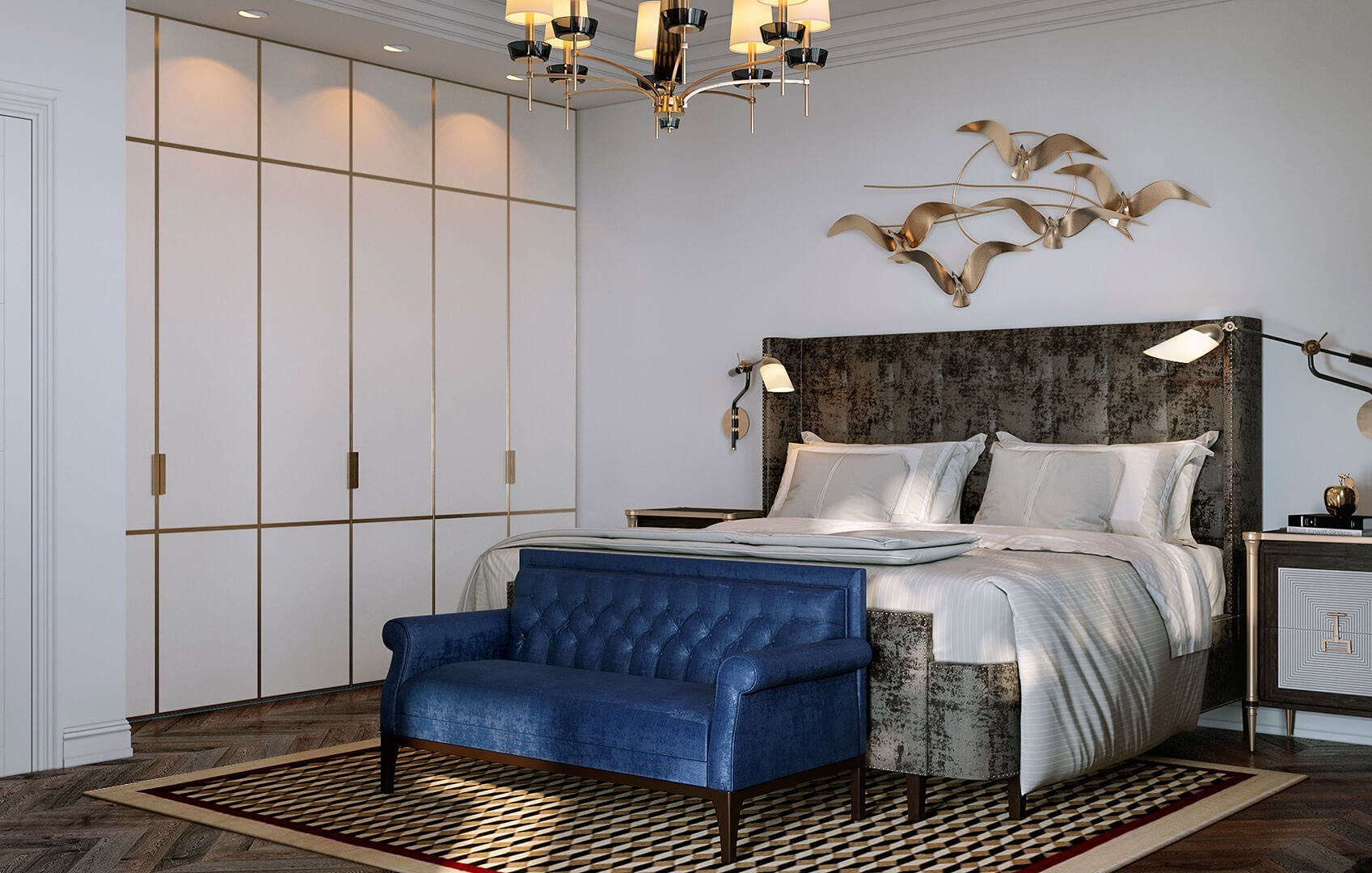
24 / 38
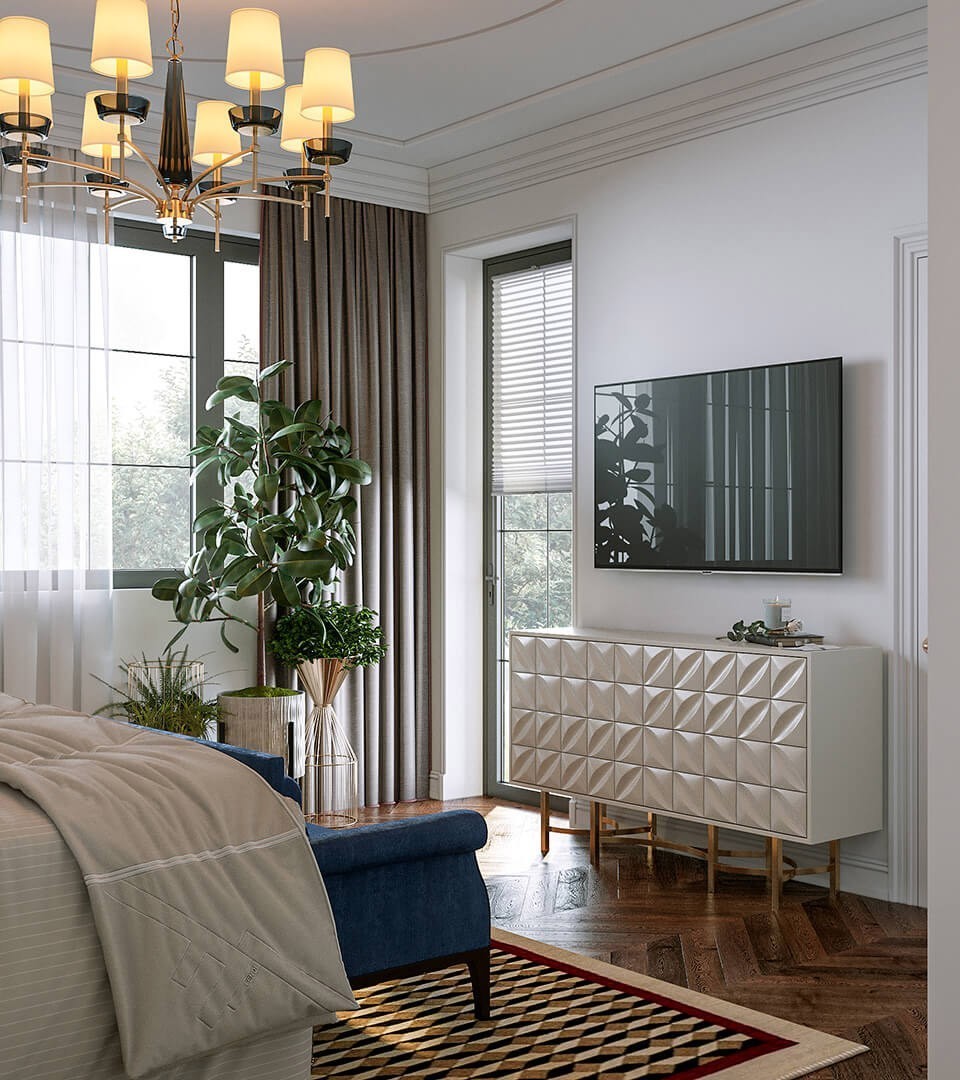
25 / 38
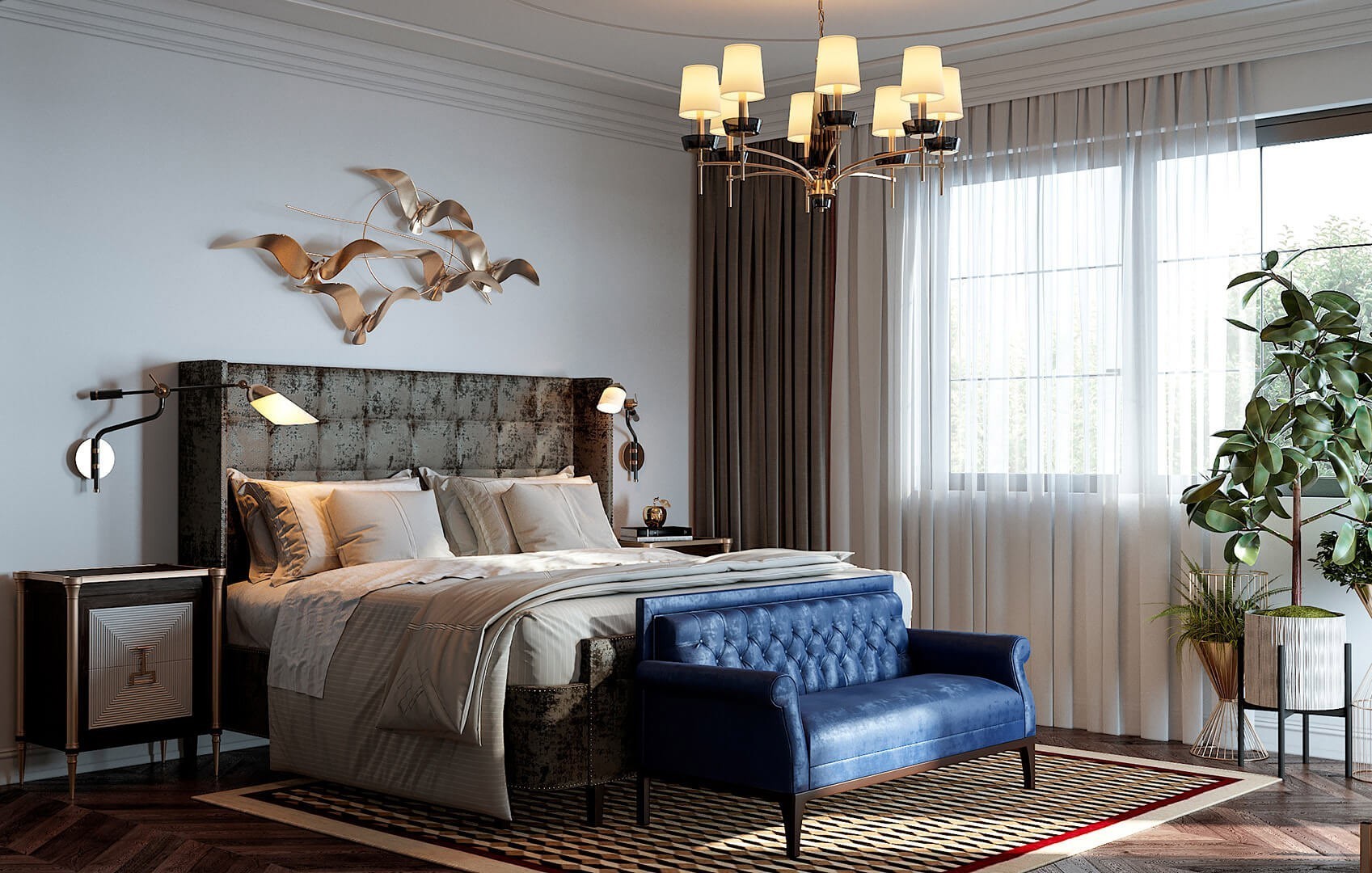
26 / 38
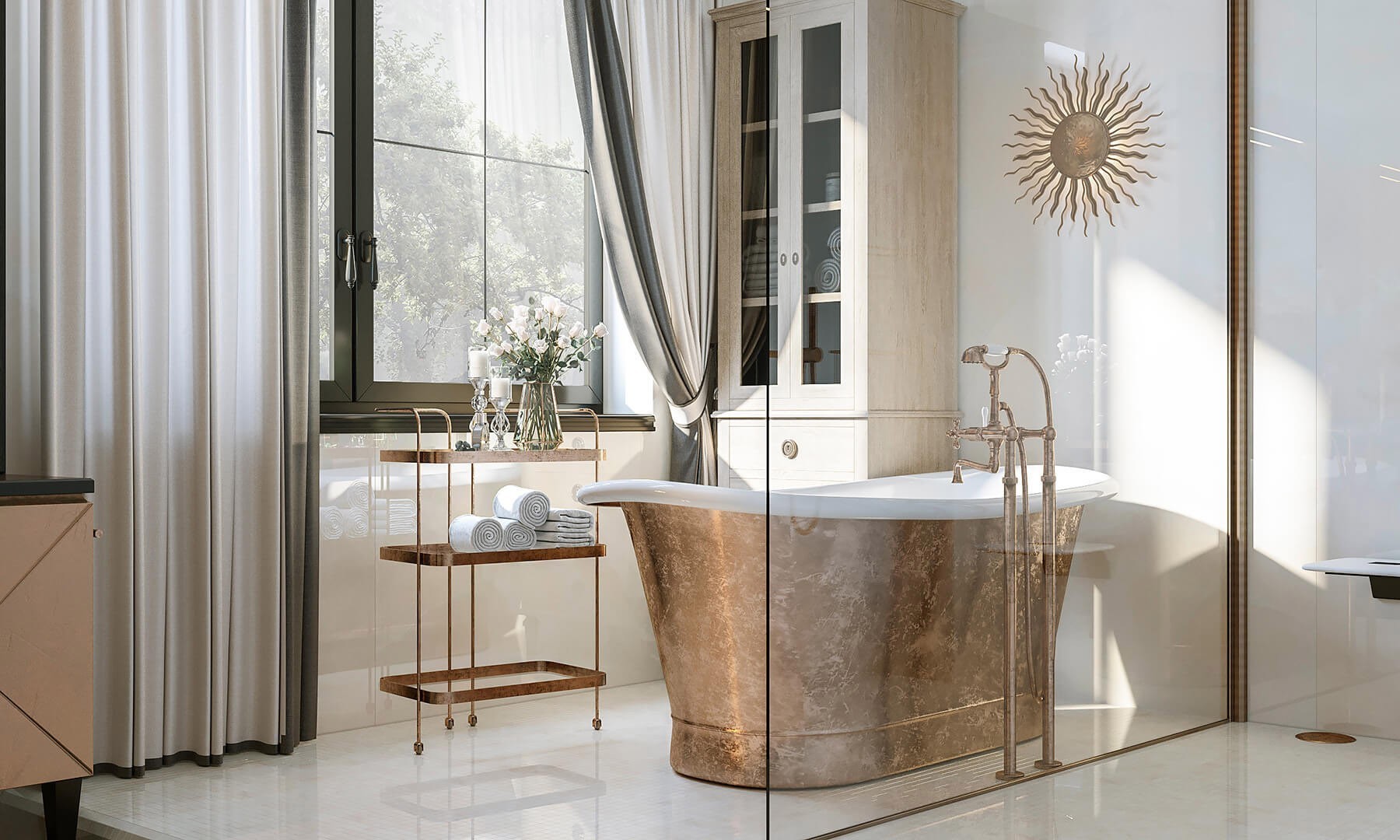
27 / 38
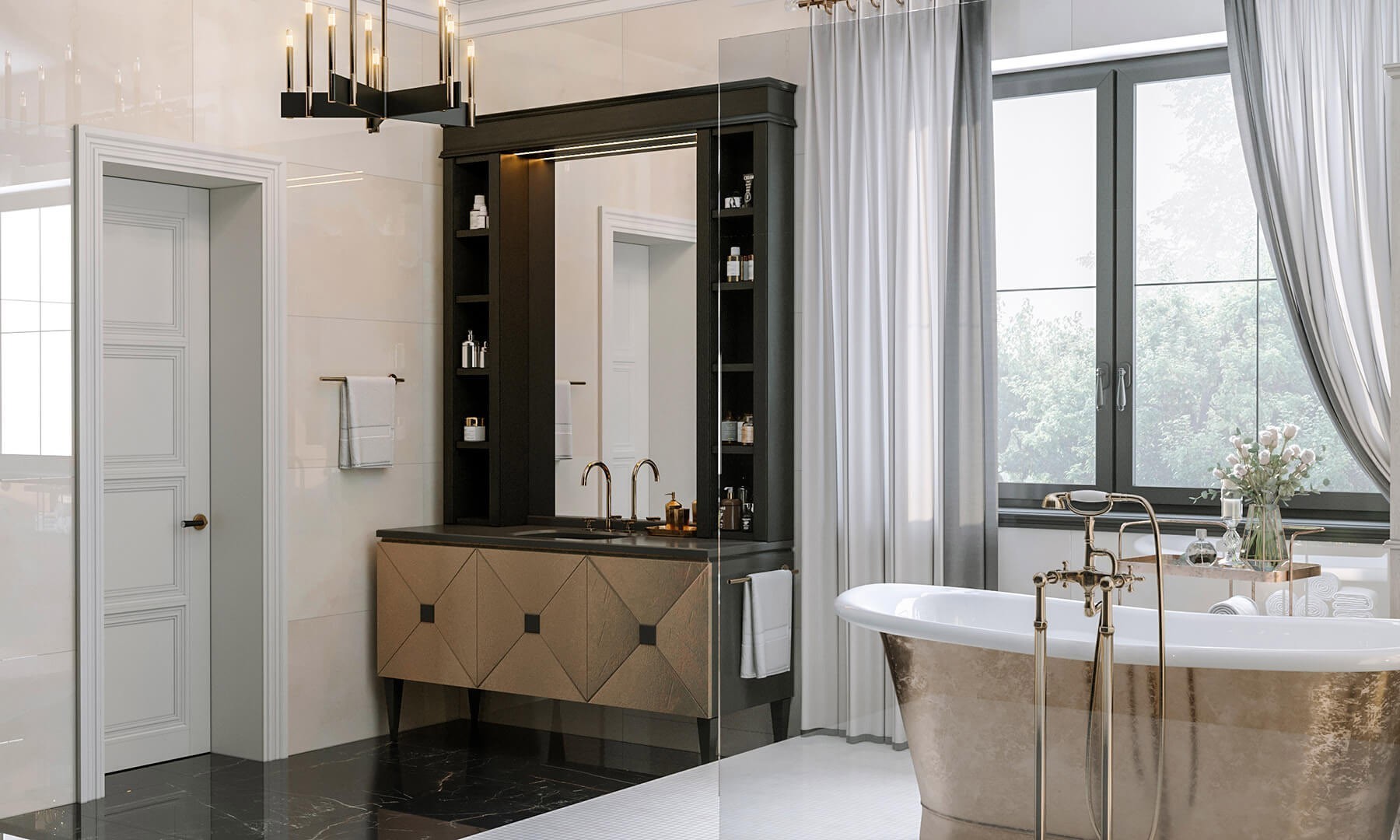
28 / 38
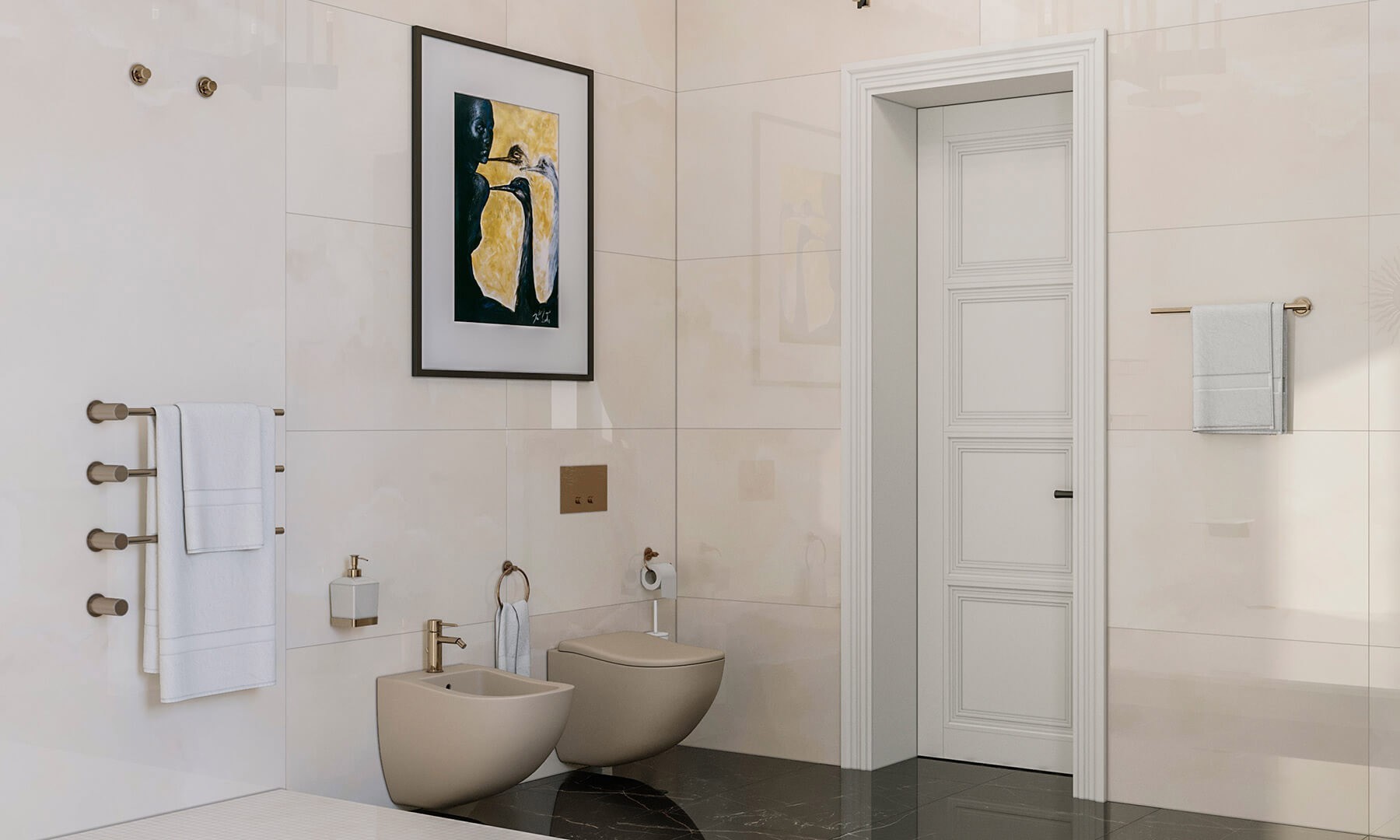
29 / 38
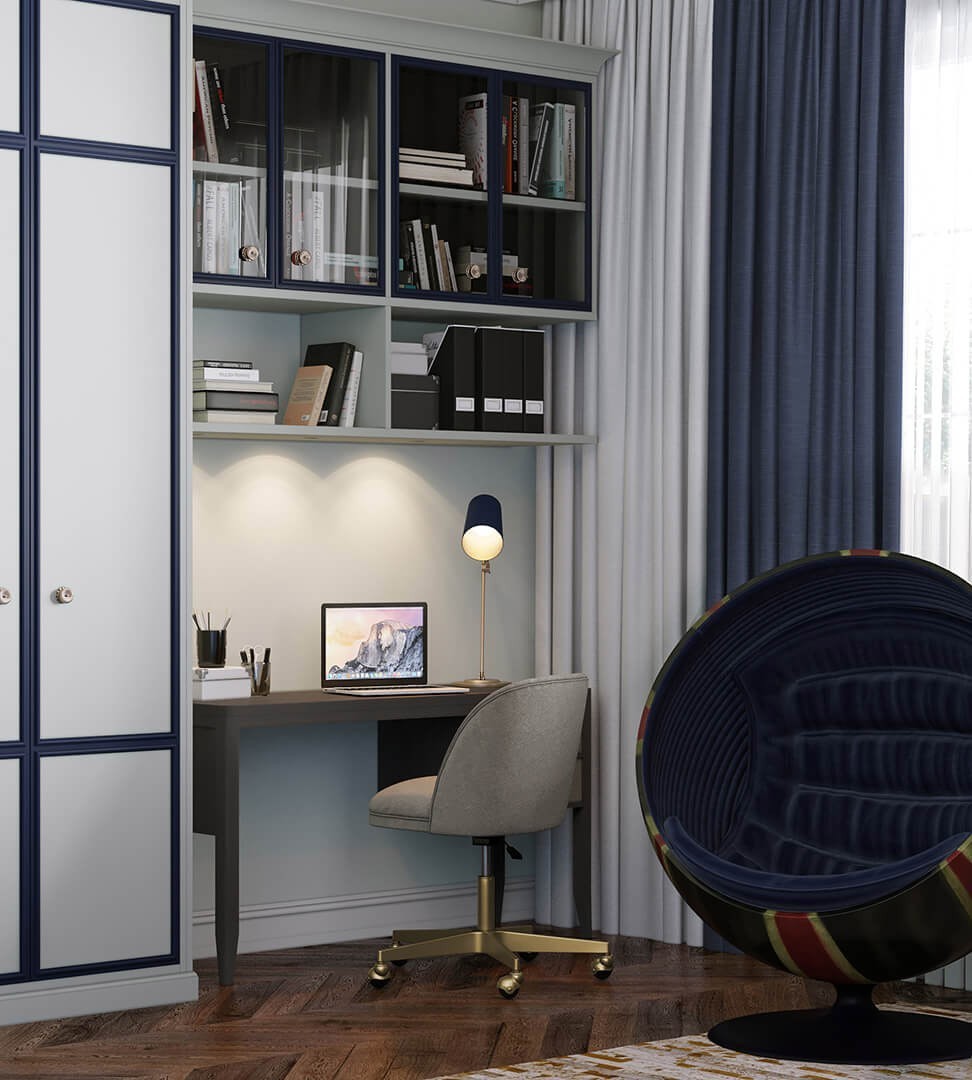
30 / 38
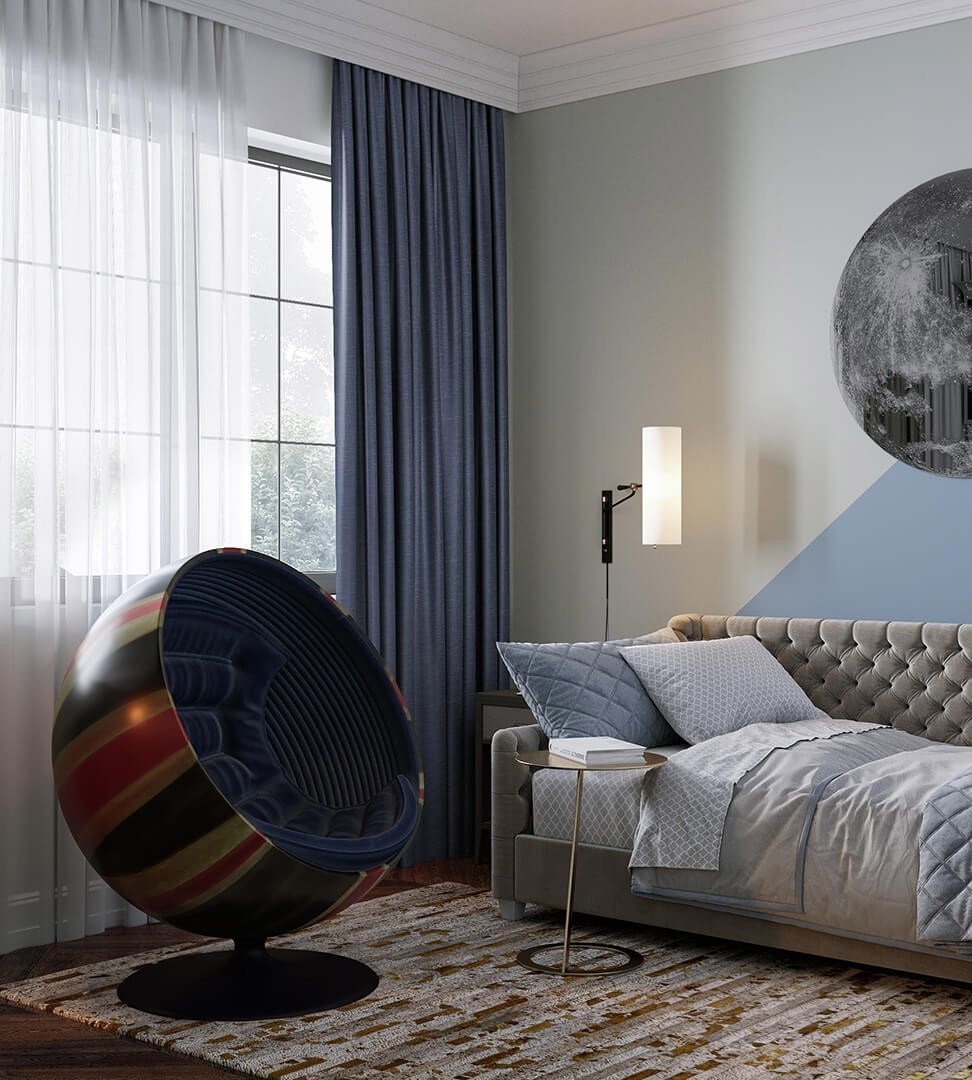
31 / 38
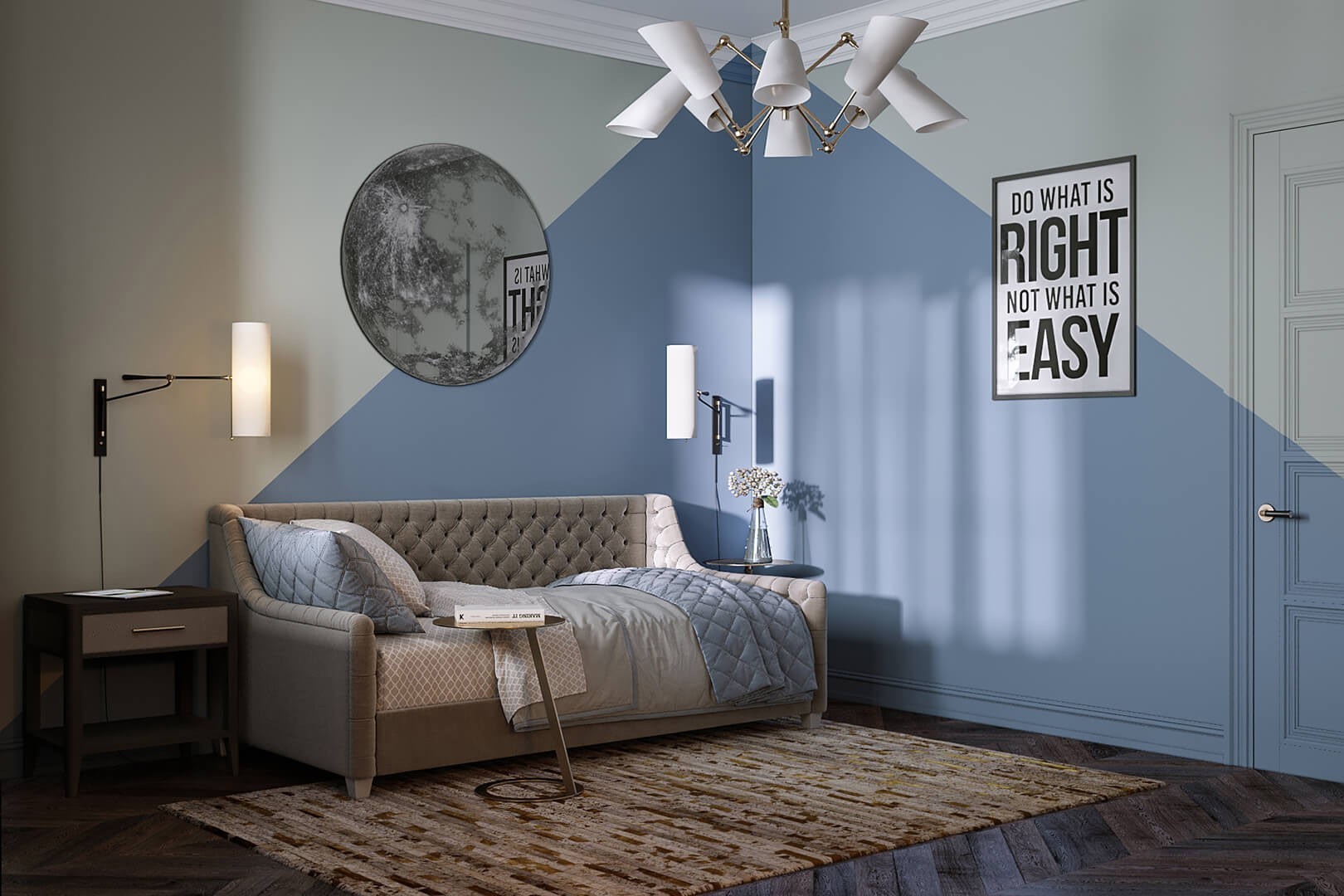
32 / 38
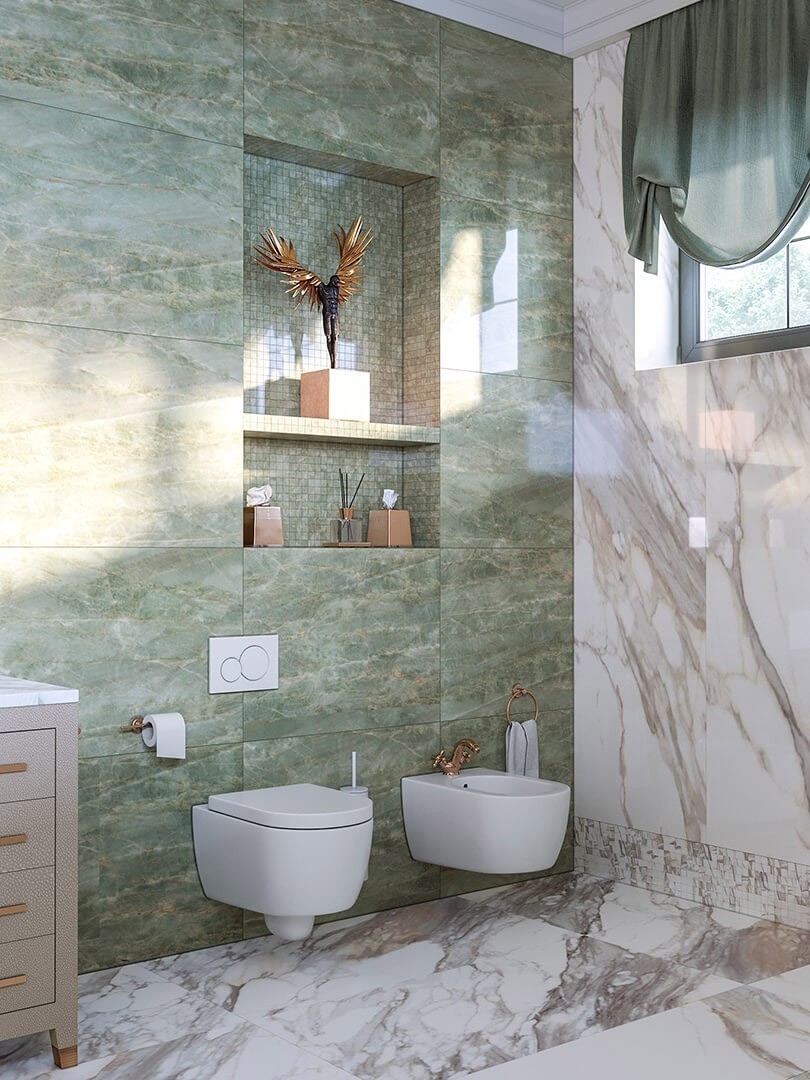
33 / 38
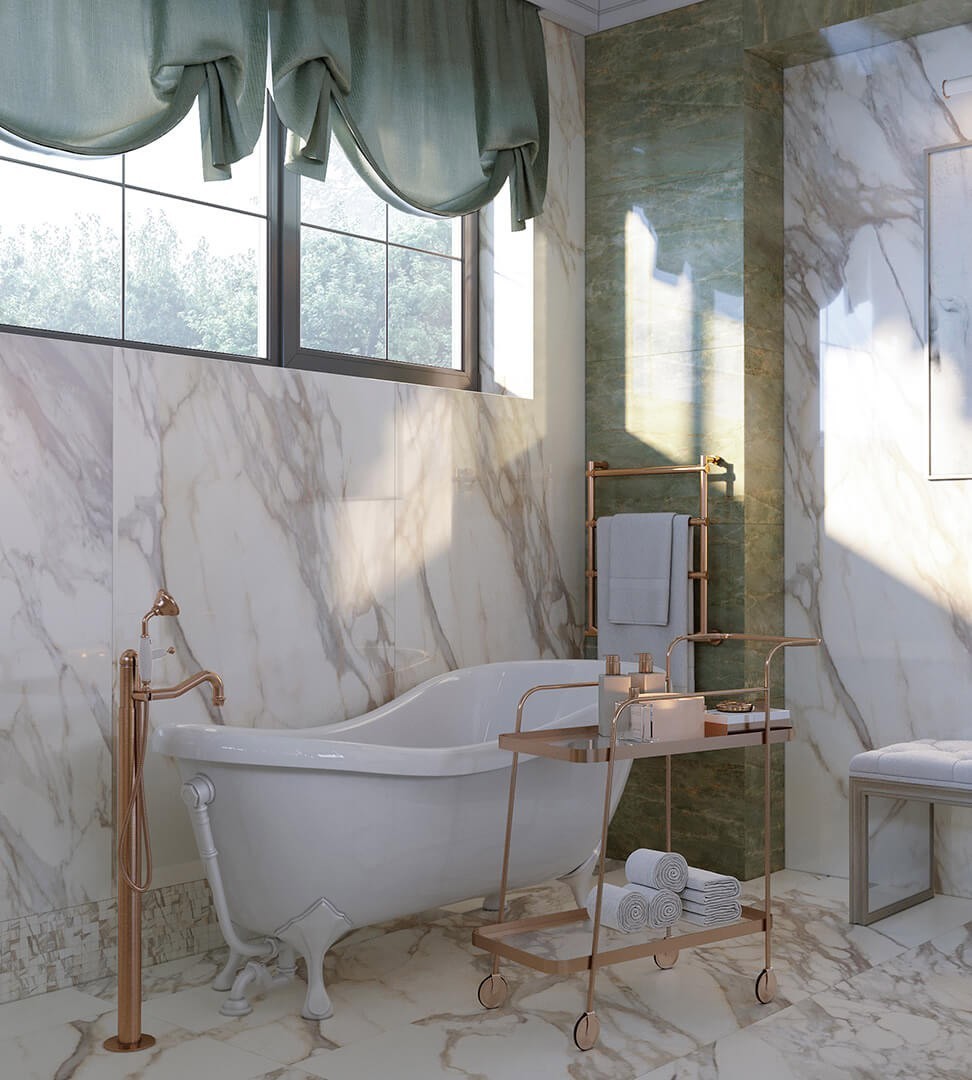
34 / 38
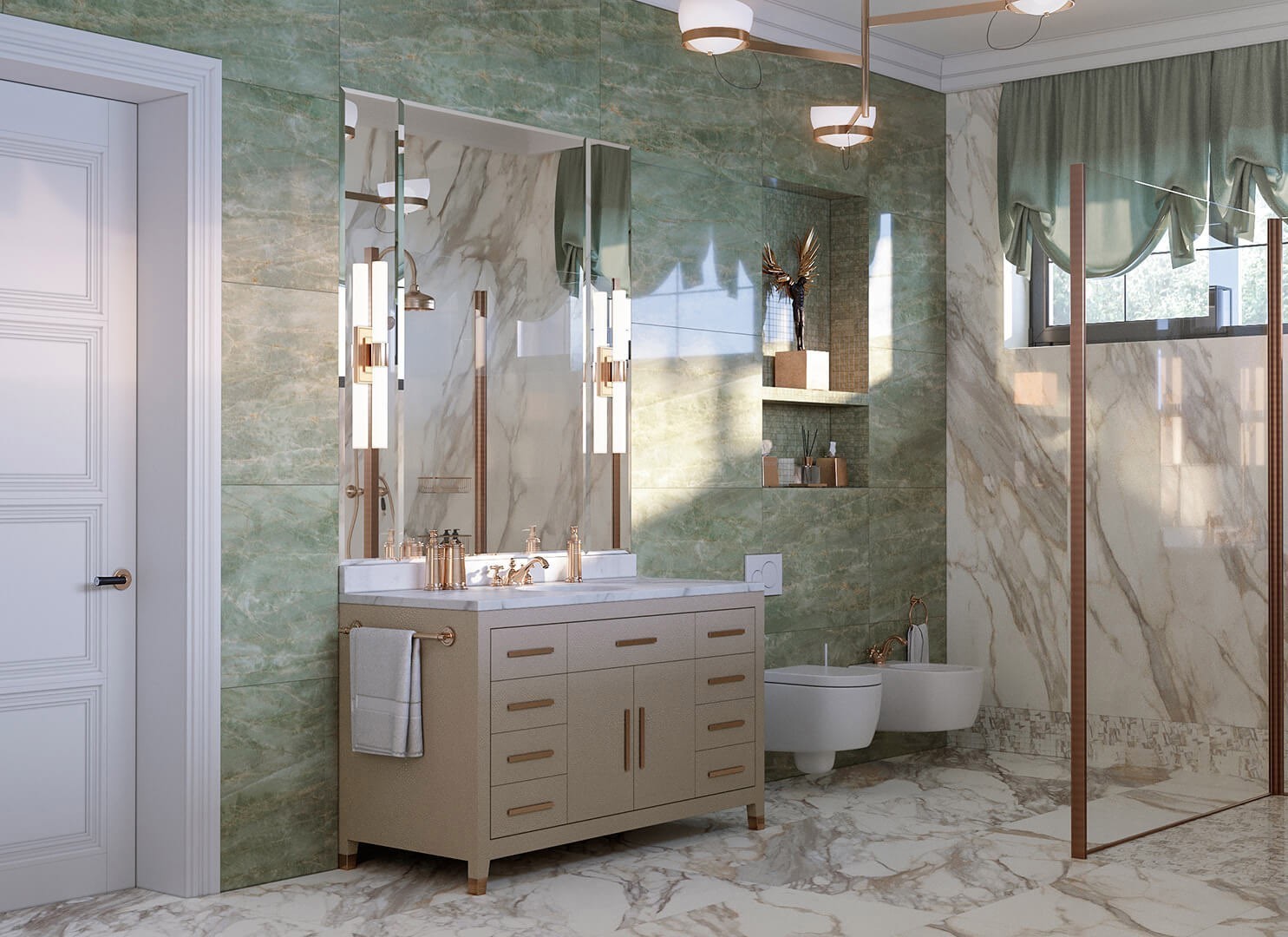
35 / 38
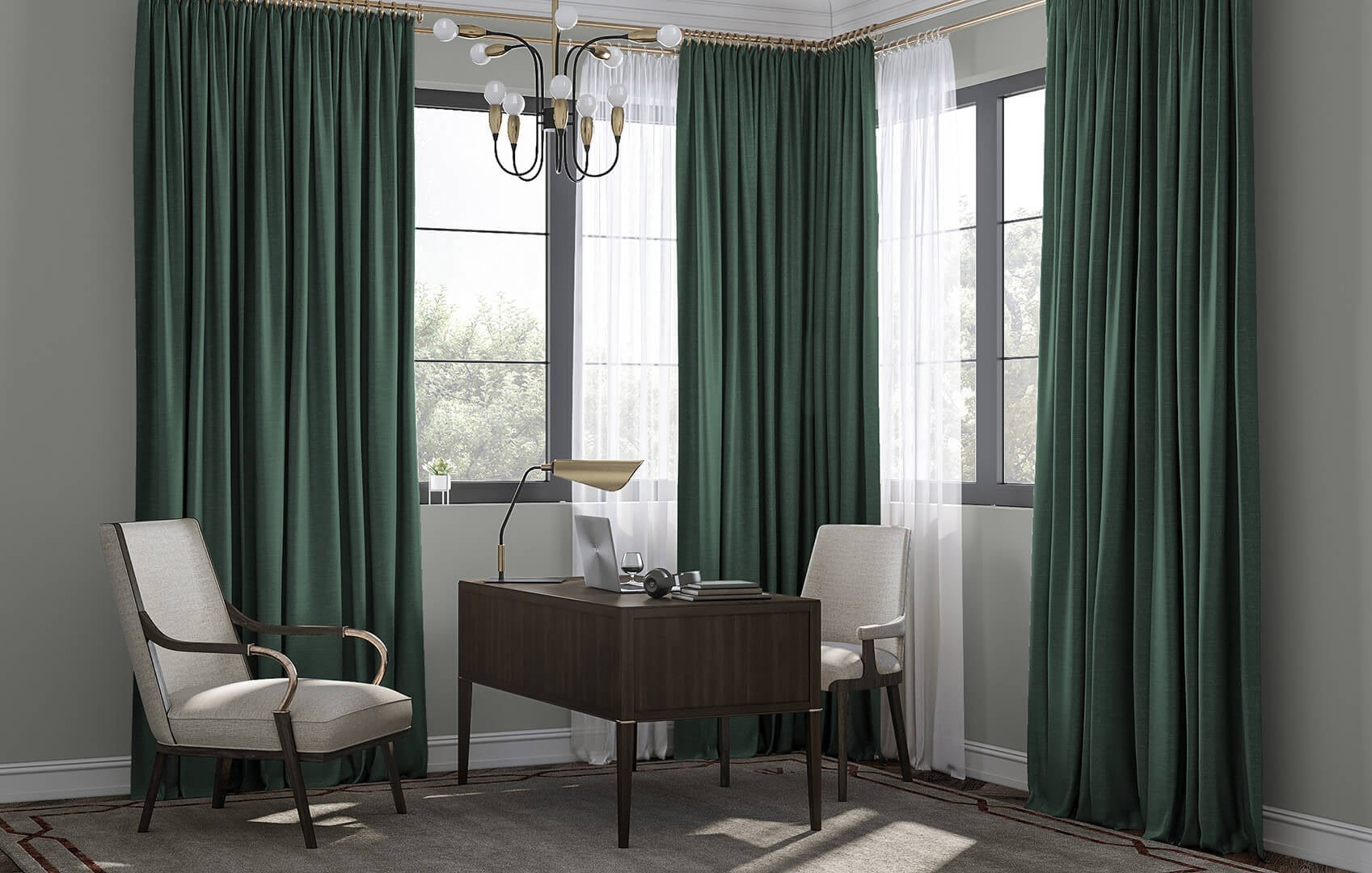
36 / 38
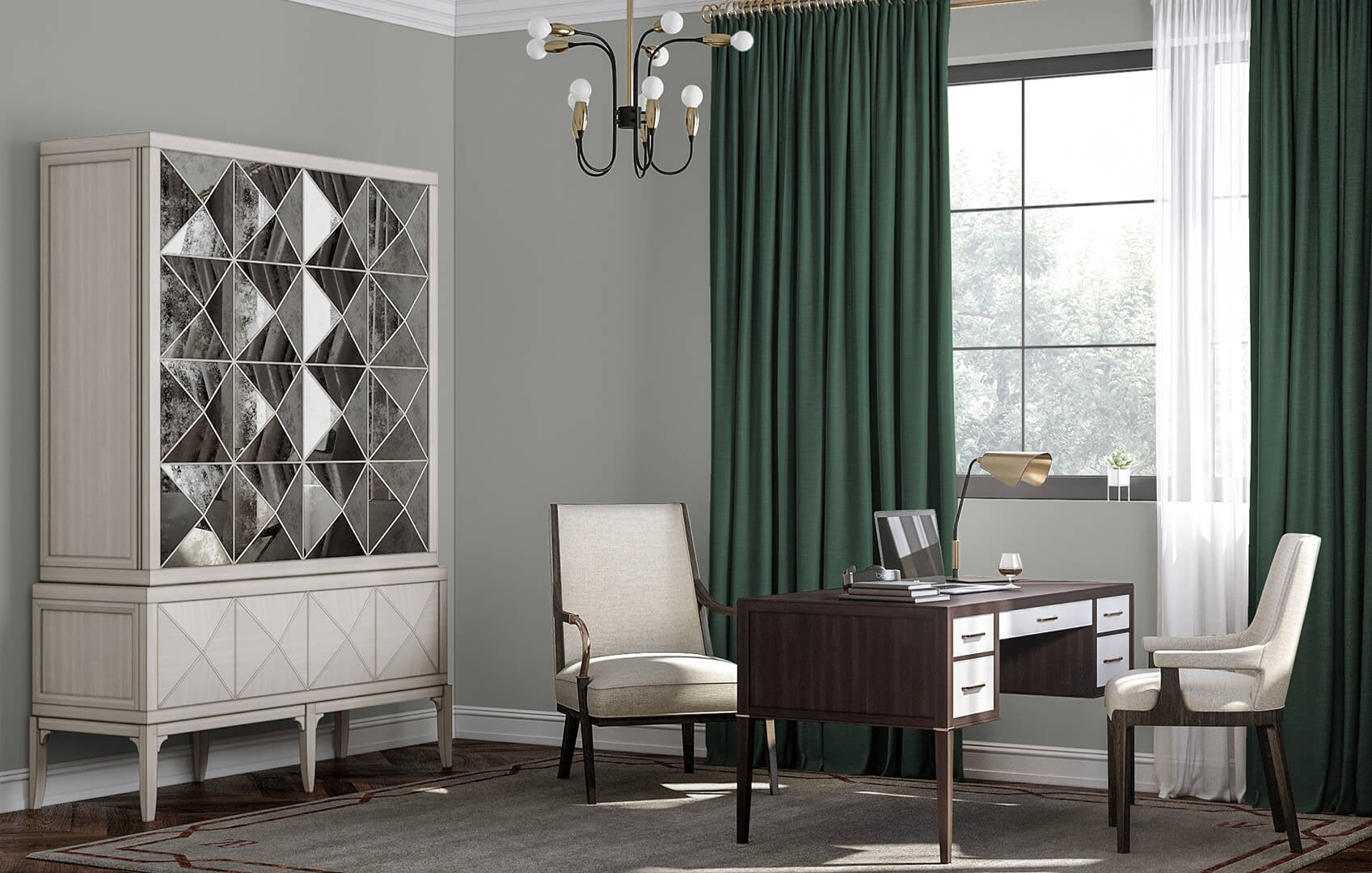
37 / 38
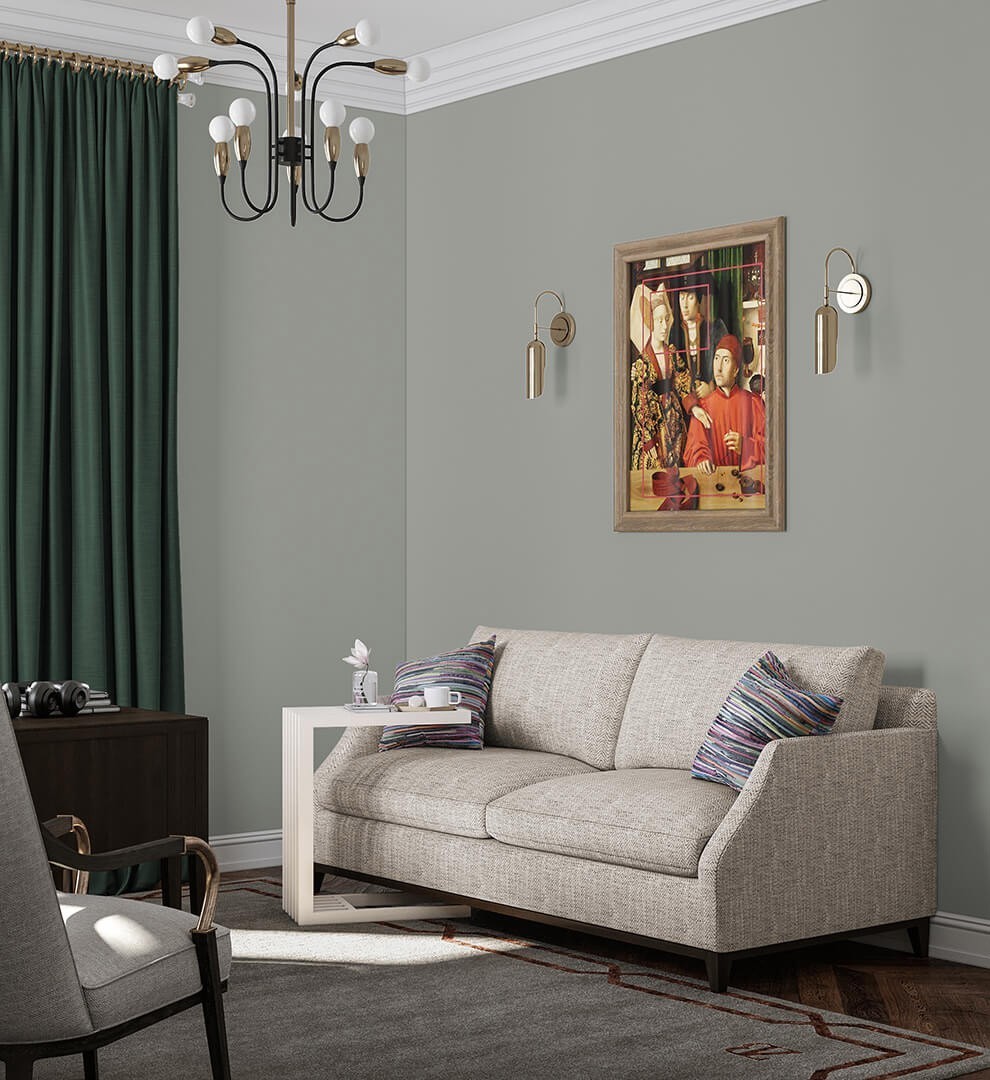
38 / 38
design requests